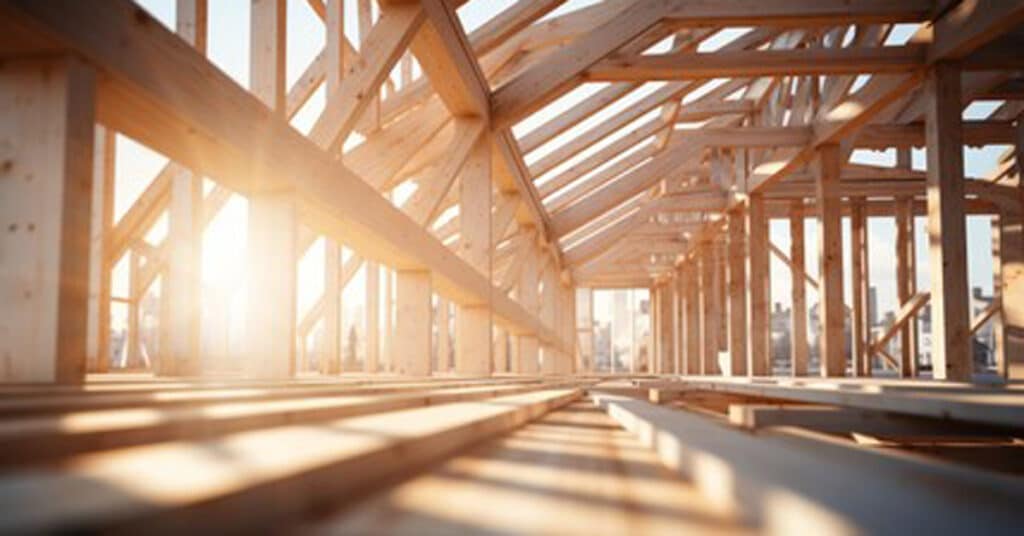Timber architecture is once again gaining global attention for its potential to reduce environmental impact, promote sustainability, and drive innovation in design.
In this article, we explore the appeal and functionality of timber construction, while highlighting its future potential in Japan through concrete examples from both domestic and international projects.
Reducing Environmental Impact and Promoting Sustainability
Wood is a renewable resource that absorbs and stores carbon dioxide during its growth. Compared to materials such as steel or concrete, it requires significantly less energy to produce, leading to a substantial reduction in environmental impact over the entire building lifecycle. Additionally, because wood continues to store carbon even after it is used in construction, it is gaining attention as a valuable contributor to climate change mitigation.
Technological Innovation and Design Potential
Advancements in timber construction technology have made it possible to realize high-rise buildings and complex architectural designs. Notably, ¹CLT (Cross-Laminated Timber), ²prefabrication techniques, and hybrid structures that combine wood with other materials are expanding the possibilities of timber architecture.
Wood not only offers visual warmth but also excels in humidity control and insulation. As a result, timber buildings provide comfortable, healthy living environments, with expected benefits such as relaxation and stress reduction.
¹ CLT (Cross-Laminated Timber): Panels made by layering boards with their grain direction oriented perpendicularly.
² Prefabrication: A method in which building components are processed and assembled in advance, typically off-site in a factory setting.
Global Examples of Timber Architecture
Innovative timber architecture projects are also underway around the world. In Sydney, Australia, construction is in progress on Atlassian Central, a hybrid timber structure that will reach 182 meters—making it the tallest timber building in the world. The building combines timber with steel framing, achieving both reduced environmental impact and striking design.
In Germany, the Urbach Tower has garnered attention for its use of self-shaping timber, utilizing the natural shrinkage of wood during drying to create an innovative and dynamic form.
The Future of Timber Architecture in Japan
Japan, one of the world’s most forest-rich countries, has a long-standing tradition of timber construction. In recent years, the use of modern engineered wood materials like CLT, along with the integration of traditional joinery techniques and contemporary technologies, has continued to evolve.
Regulatory reforms, advancements in construction technology, and regional revitalization efforts are further expanding the possibilities for timber architecture across the country.
Notable Examples
- HULIC &New GINZA 8 (Tokyo)
Located along Ginza’s central avenue, this commercial facility spans 12 floors above ground and one basement level, and is Japan’s first building to feature a 12-story timber frame structure. It incorporates the latest in timber construction technology, including Moen Wood columns and beams, as well as CLT-based seismic damping walls.
[Source: takenaka.co.jp] - Port Plus (Tokyo)
An 11-story fire-resistant building constructed entirely from timber, Port Plus uses CLT for the structural components of walls, floors, and roofs. CLT is also utilized throughout the interior, including ceilings, staircases, and furniture. Developed as an in-house training and accommodation facility, it showcases new possibilities in timber architecture.
[Source: clta.jp]
GARDE Design Magazine provides project portfolio, trends in architecture, design, and art, and event information.
The project portfolio and the latest information on GARDE are now available on our official website.
>Click here to visit our project portfolio.
>Click here for the latest information on GARDE

