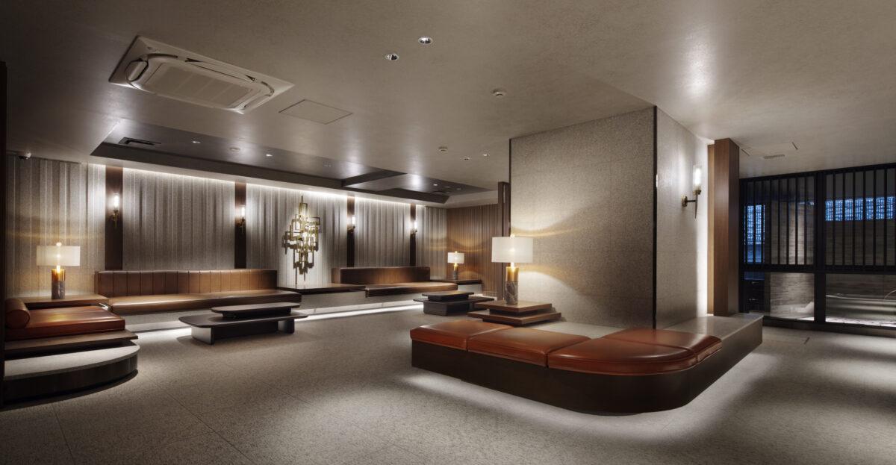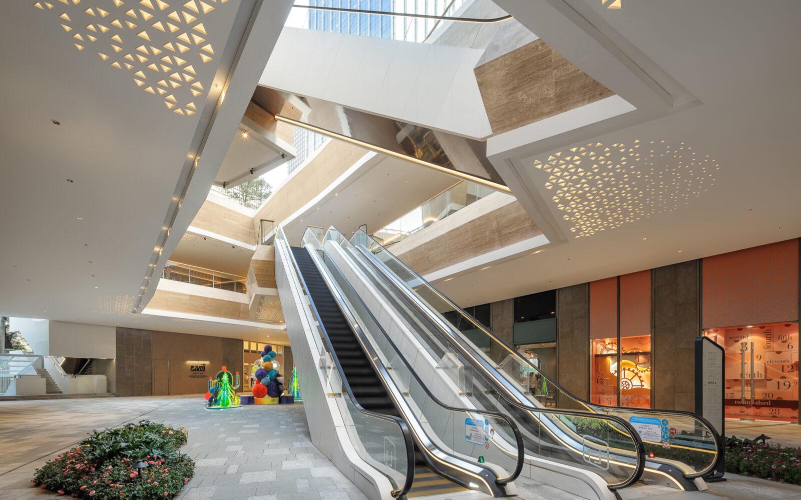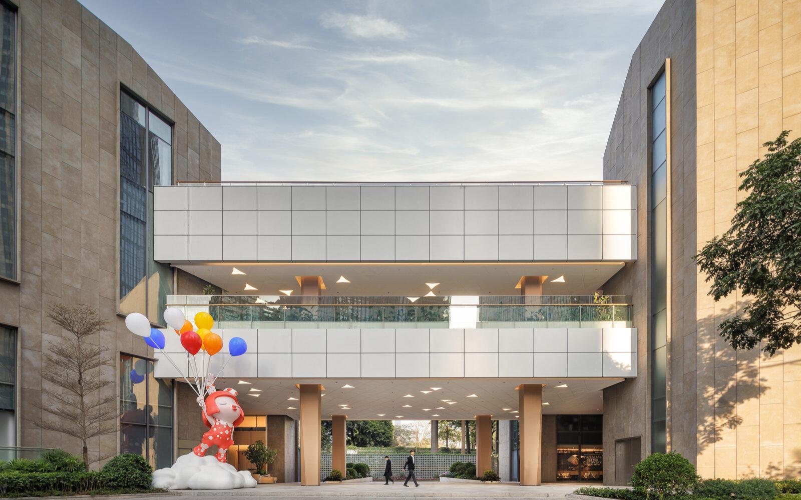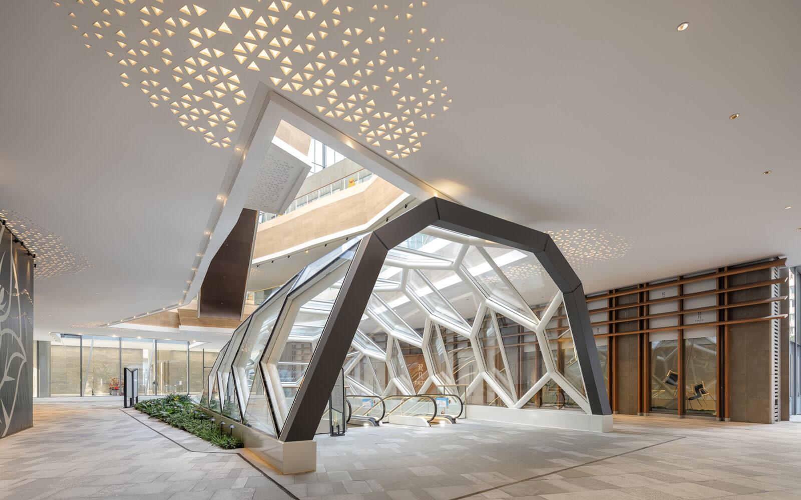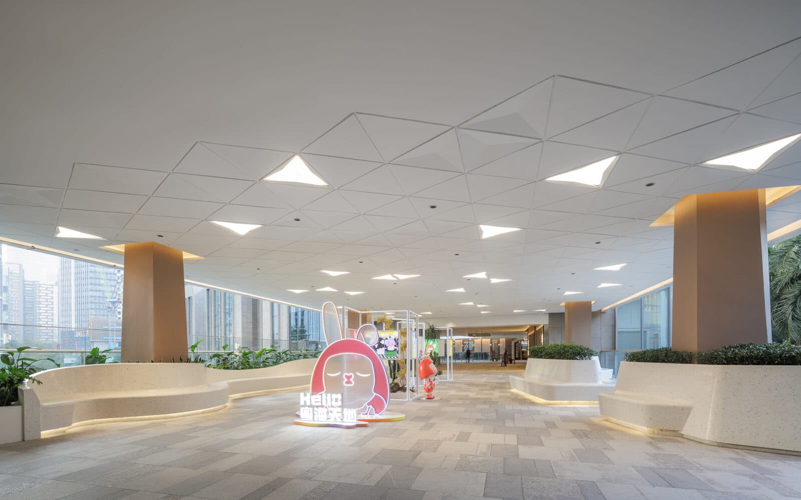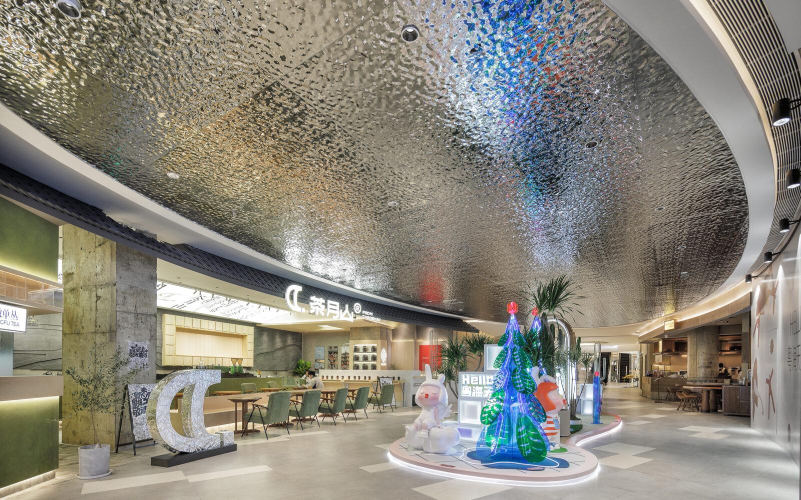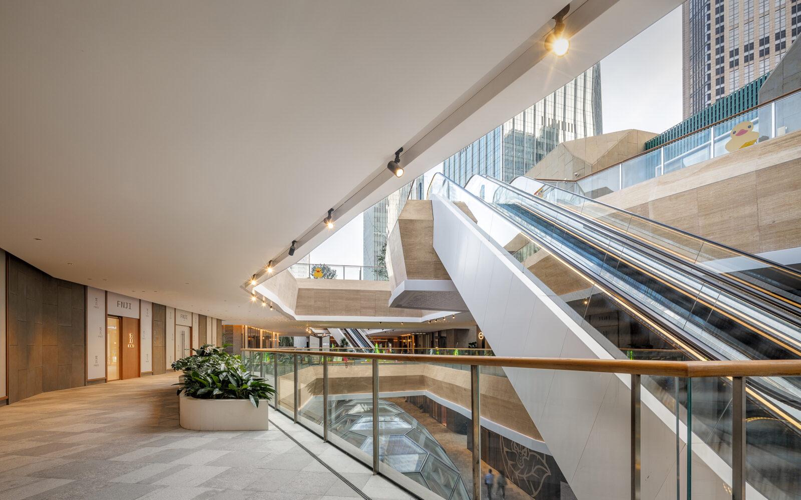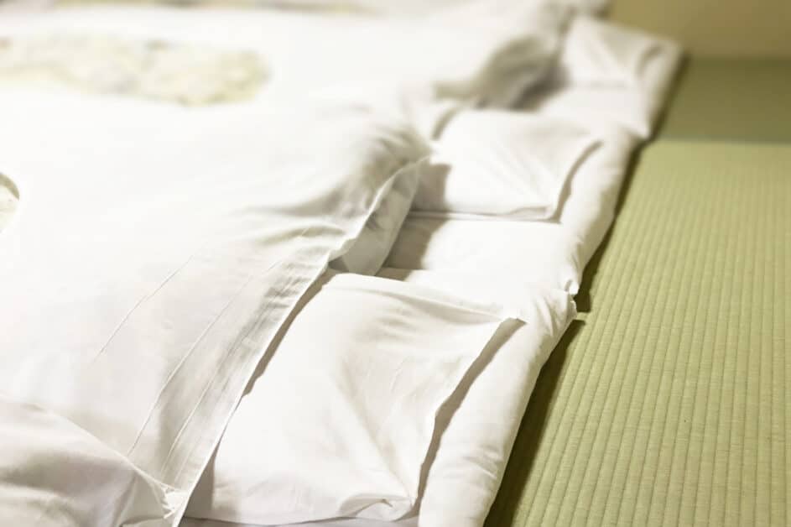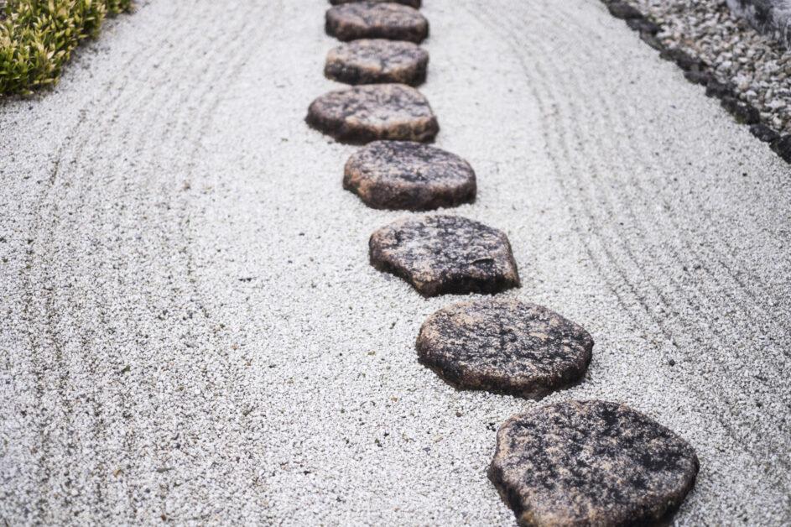Discovering the Added Charm of the Facility Through “Art Appreciation “
Hyatt House Tokyo Shibuya, the first entry of Hyatt’s hotel brand “Hyatt House” in Tokyo, opened its doors in February 2024 within the “Shibuya Sakura Stage,” one of the key facilities in the redevelopment project of the Shibuya Station area, often referred to as a once-in-a-century project. GARDE has been responsible for the overall planning, basic design, detailed design, design supervision, art coordination, procurement and installation, as well as the sign basic plan for the hotel, starting from the shared spaces to the guest rooms.
With a total of 125 rooms, each equipped with a kitchen, oven microwave, tableware, cutlery, and a washer-dryer, the hotel offers guests the opportunity to live as if in a residence, complemented by art inspired by the diversity of Shibuya’s streets, all within the latest facilities.
In this article, we will primarily showcase the art displayed in the common areas such as the entrance, inviting guests to experience a creative and enriching time akin to visiting an art museum.
First up is “Into Time 14 06 06” by Raphael Rosenthal, located in the entrance area on the third floor. This lenticular artwork (a sheet with a special lens processing that gives different appearances depending on the viewing angle, often creating a 3D effect) has been a series since its debut in New York in 2013. Showing changes according to the viewer’s movement, it is an ideal piece for the bustling entrance area where people come and go.
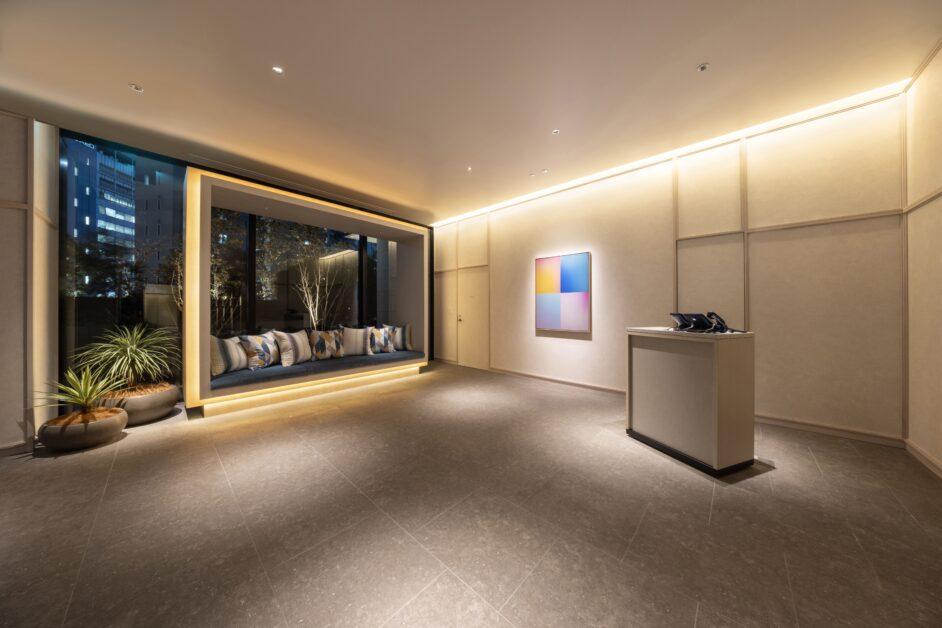
Continuing towards the elevator hall on the right-hand side, you’ll find a series of photographic artworks by Fumiko Imano, who has gained attention for her collaboration with the luxury brand “Loewe”, adorning the walls of the hallway. These artworks feature a series of photo montages where the artist herself appears as if she has a twin, created by cutting and pasting self-portraits taken with a 35mm camera. While it may be difficult to see in the image below, please enjoy her charming and fashionable artworks during your stay at the facility.
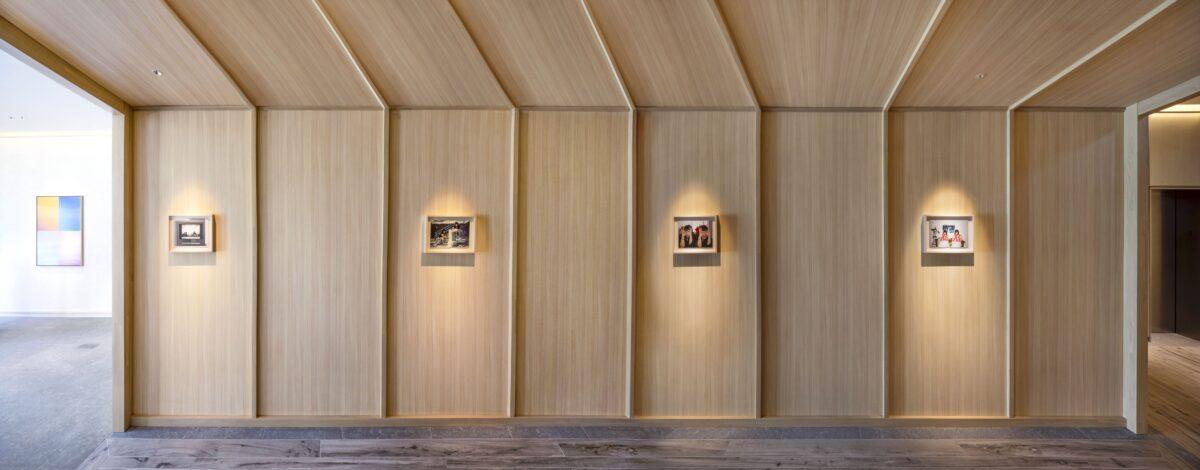
Upon arriving at the elevator hall from the entrance area on the second floor, you’ll encounter the mixed-media artwork “TRACE-SKY-Floating Clouds 08” by the sibling duo “SHIMURAbros”. This piece replicates the “sky” depicted in the movie “Floating Clouds” using Google Maps’ street view images as its source material, visualizing distortions such as power lines and seams between panoramic images. It’s captivating, so please be mindful not to miss your elevator stop while admiring it.
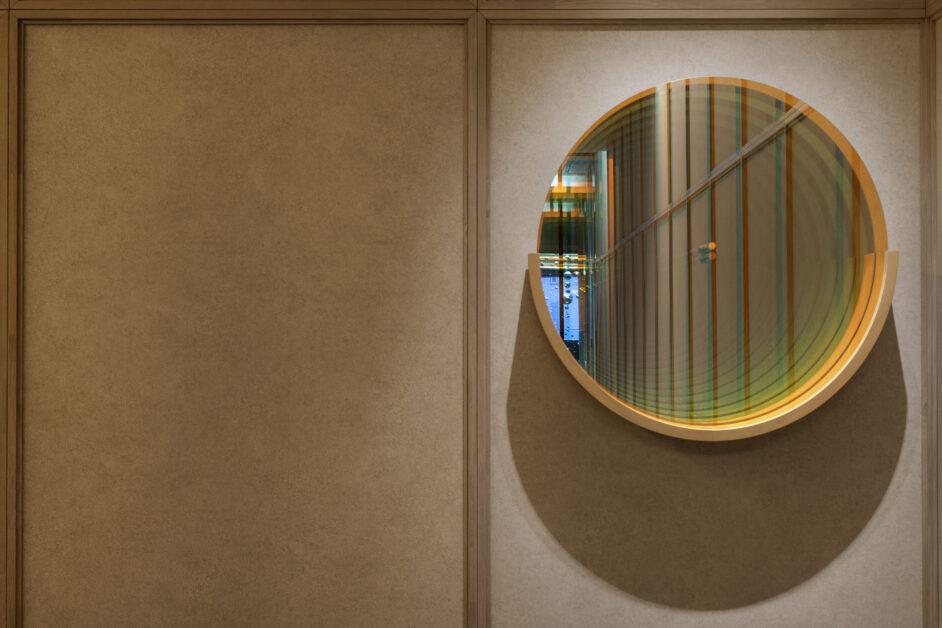
Upon arriving at the lobby floor on the 16th floor and descending from the elevator, you will be greeted by two pieces of Yukihiro Fujimoto’s organ works; V.-6-GREEN” and “V.-9-GREEN,” displayed side by side in the multi-functional room. On the right side, there are nine music boxes, each playing a single note, while on the left side, six music boxes, including one that plays “Wish Upon a Star,” are installed. Visitors can enjoy creating original melodies of serendipity by simultaneously winding each of the music boxes and playing them.
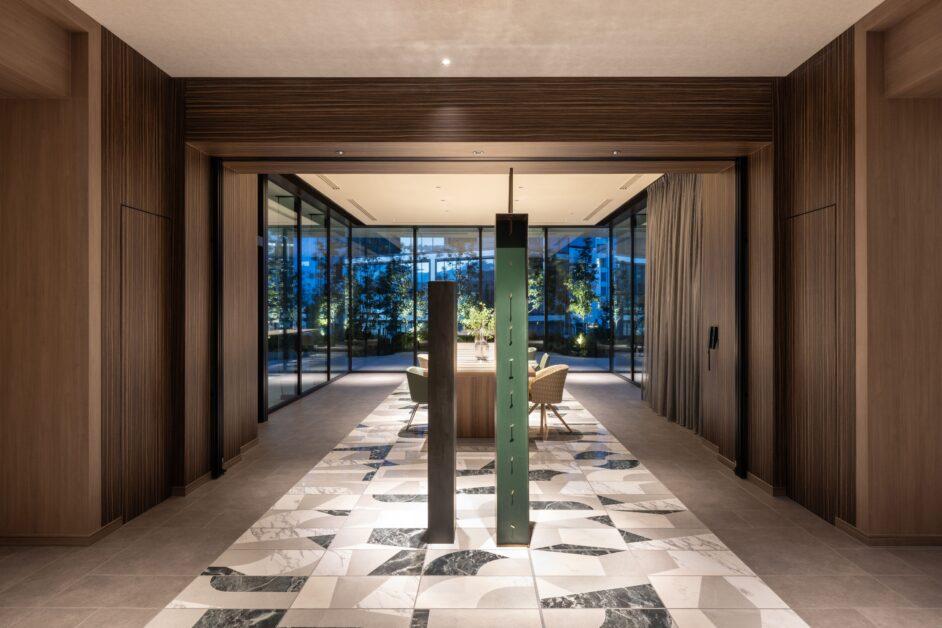
As you proceed towards the front side of the lobby floor, you’ll notice artwork by Dave Muller, an artist based in Los Angeles, on your left. Inspired by designs from old records owned by the artist, his works meticulously reproduce everything from price tags to labels of discontinued records, each with a unique flavor. The fact that the collection isn’t solely comprised of Japanese artists allows visitors to sense the international diversity characteristic of Shibuya.
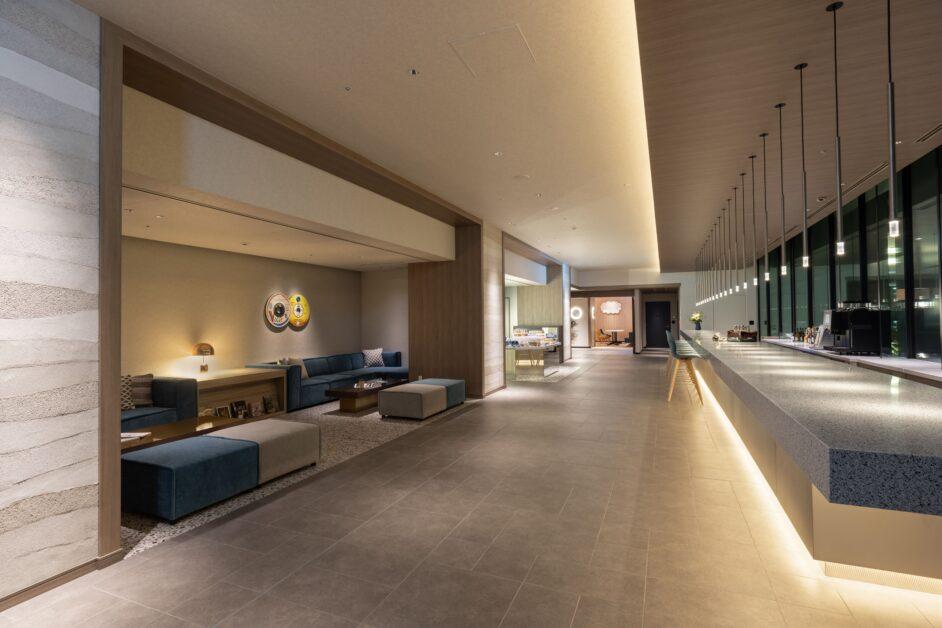
Looking to the opposite side of Dave Muller’s work, two ceramic works by Kimiyo Mishima—a trend that is on the rise again—are placed on the front counter, as if blending into the landscape. In the foreground, Box Coca Cola Zero 22-3, a ceramic work in the shape of a Coca Cola Zero in a cardboard box, and Newspaper 20-6, a silk-screened transfer of a newspaper onto ceramic material, are elegantly and humorously natural, providing exquisite yet playful artistic entertainment perceivable to only the most discerning of guests.
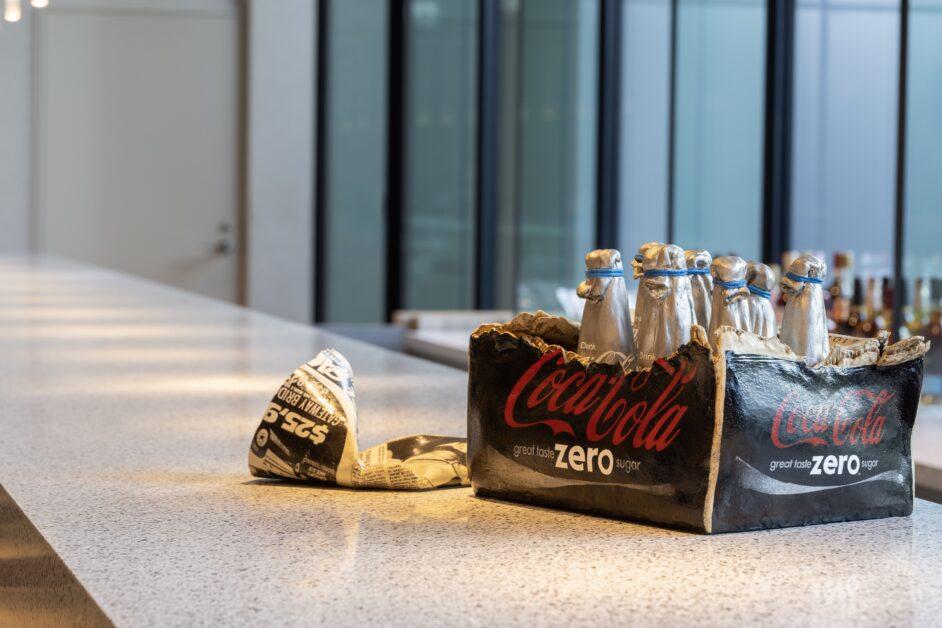
Moving further in, in the interior of the main dining room, is MOSS CROSS TOKYO. The embroidered works by Mexico-based Gabriel Rico are detailed and bold, with a gentle sophistication that evokes a sense of folkloric nostalgia.
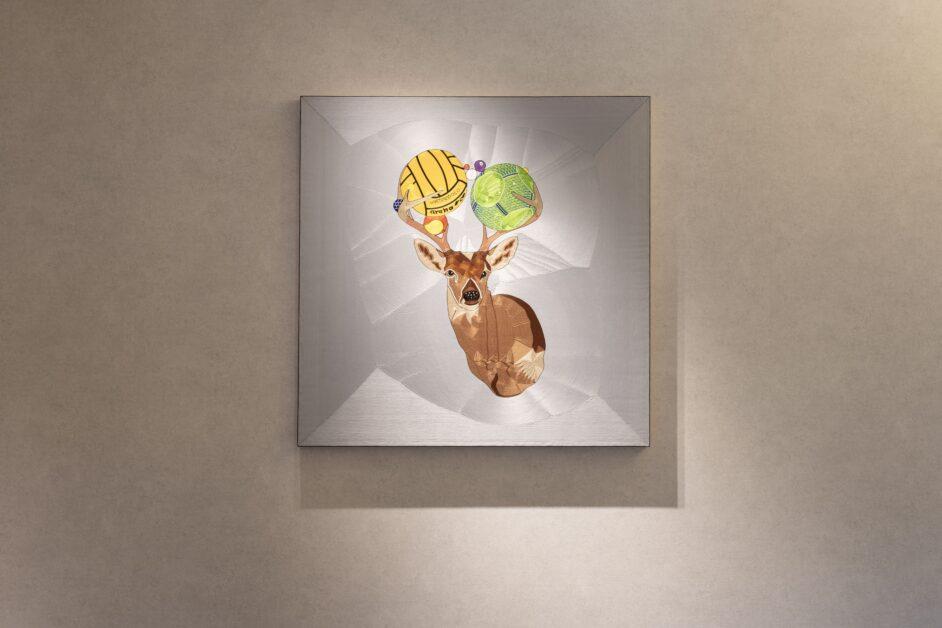
On each elevator hall of the floor where the accommodation rooms are located, a series of artworks by Fumiko Ishiba titled “2.5” is exhibited, featuring photographs of objects with lines drawn directly on their surfaces using a water-based pen. These works allow for the enjoyment of the unique presence of the objects by enclosing three-dimensional subjects with two-dimensional lines before photographing them.
While this area is not freely accessible to those other than users of the respective floor, it serves as a clever device that enhances the service with the uniqueness of art. It can be enjoyed as a recurring delight for those who use the floor multiple times and also acts as a subtle reminder of one’s floor when disembarking from the elevator.
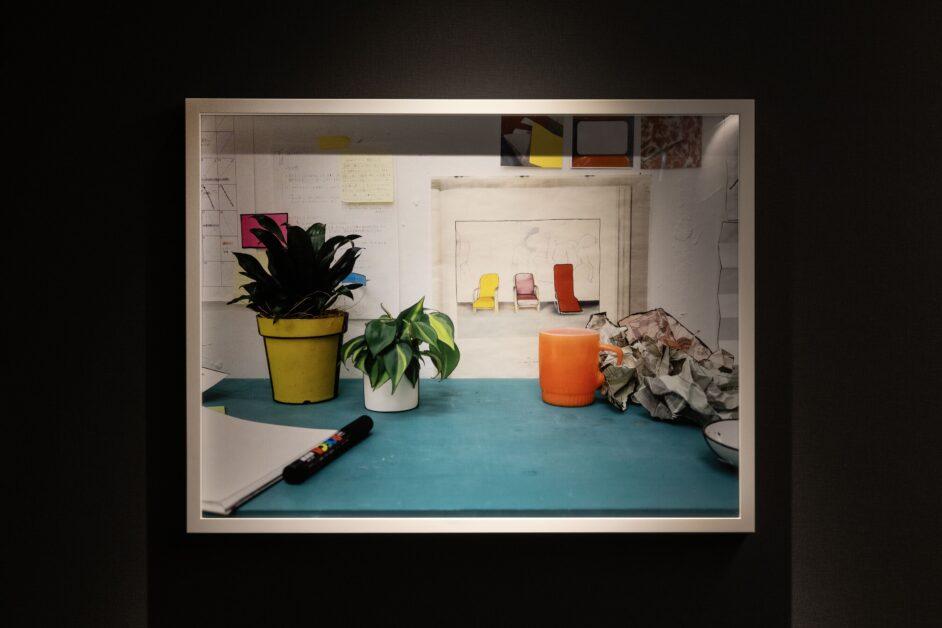
The “2.5” series by Fumiko Ishiba also evokes fascination with its peculiar sensation between two and three dimensions, and the illusion of distance created by the advancing orange color as a background.
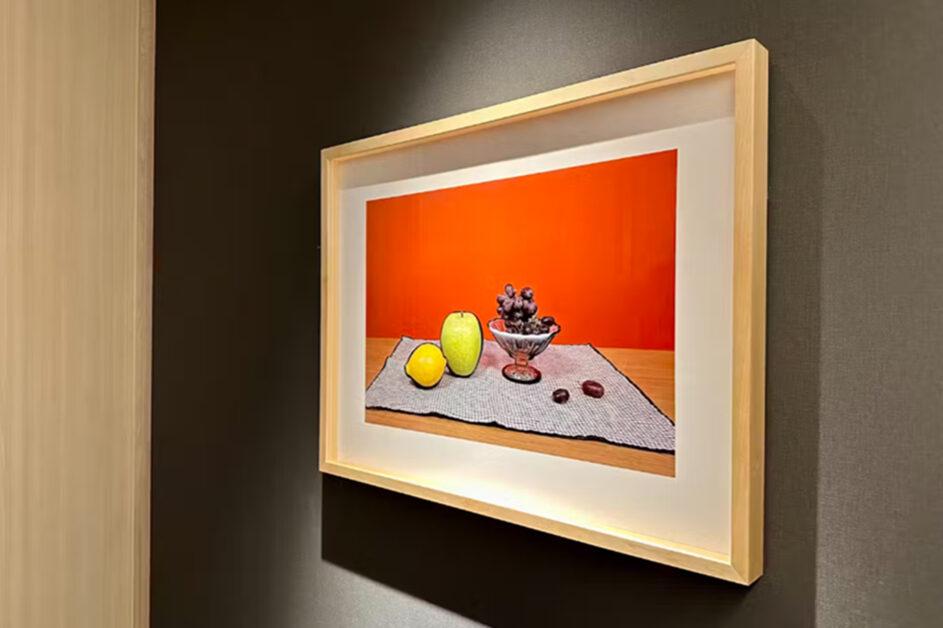
A personalized, culturally rich experience that transcends just staying, dining, and shopping.
The allure of Hyatt House Tokyo Shibuya lies in guests integrating with the city, becoming intertwined with its culture encompassing art, music, fashion, and more. While this article has focused primarily on art, we aim to introduce other unique attractions in the future.
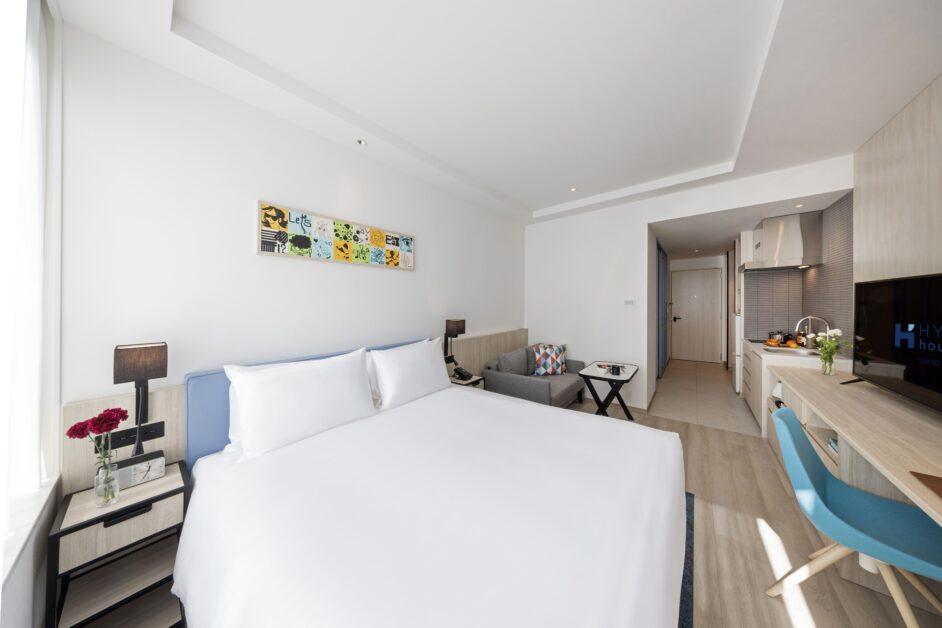
■Hyatt House
https://www.hyatt.com/ja-JP/brands/hyatt-house
■Hyatt House Tokyo Shibuya
https://hyatthousetokyoshib
■Official link for GARDE
https://www.garde-intl.com/

