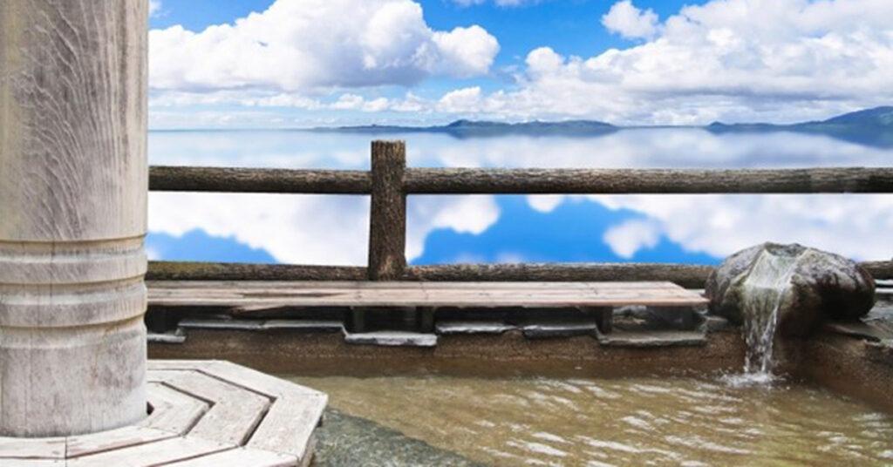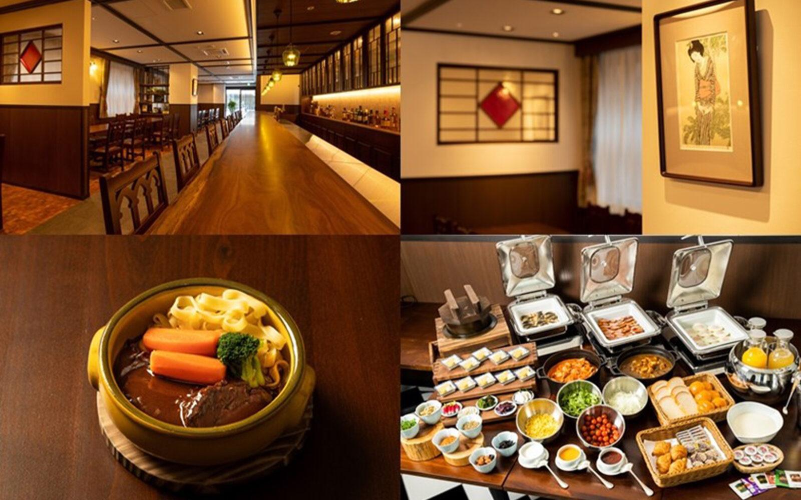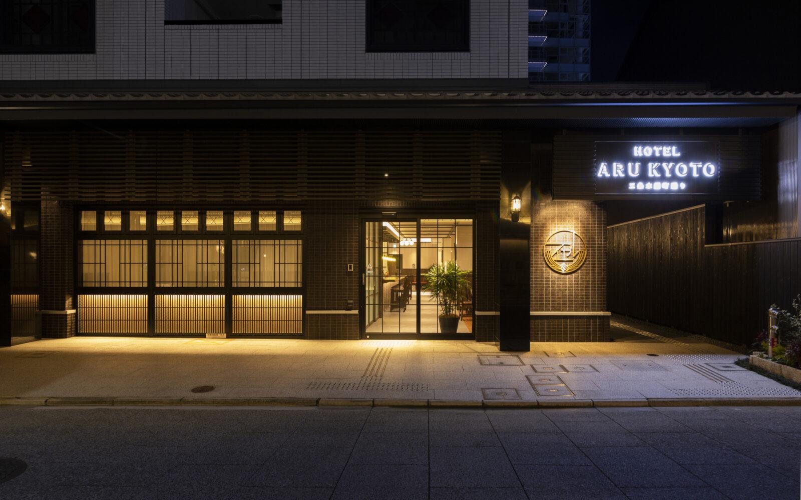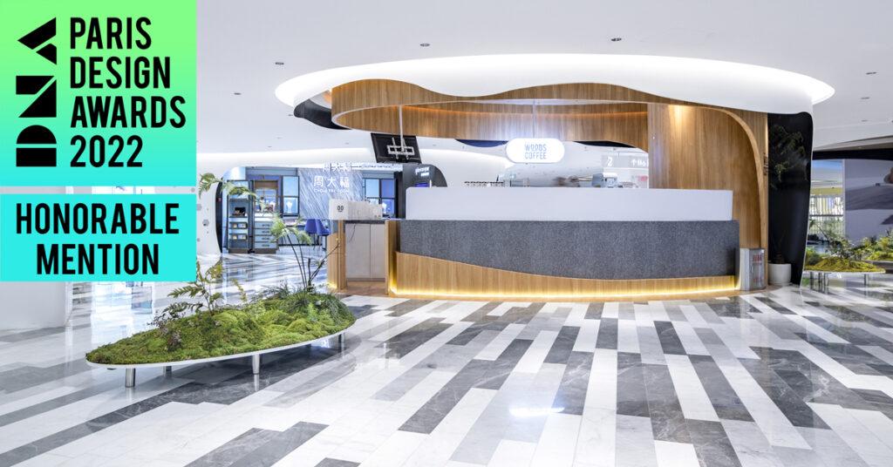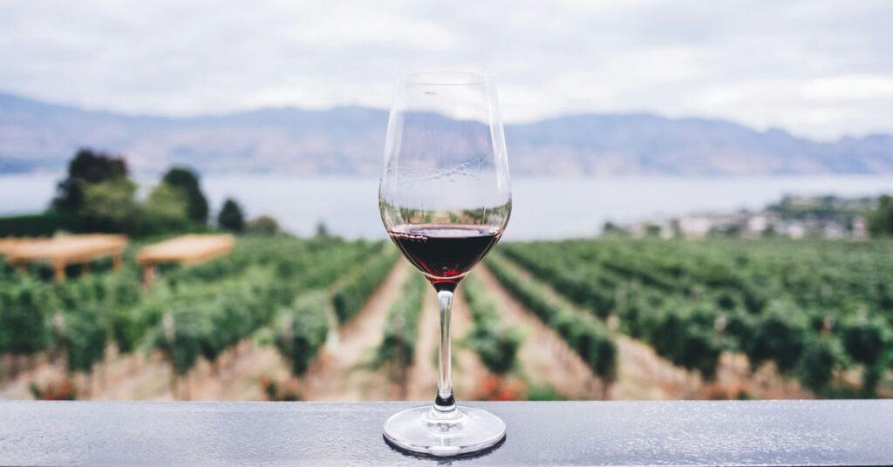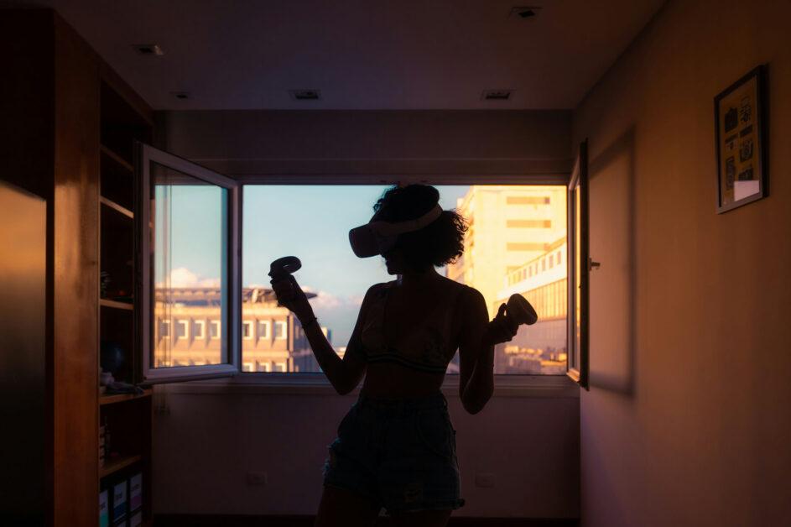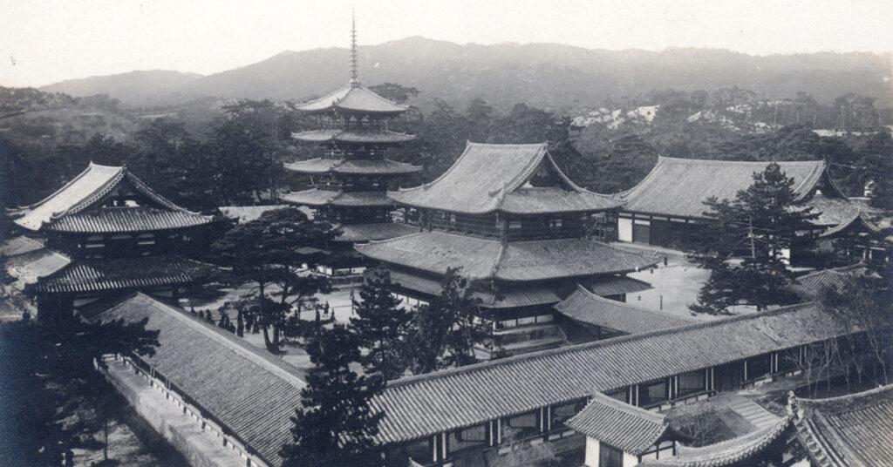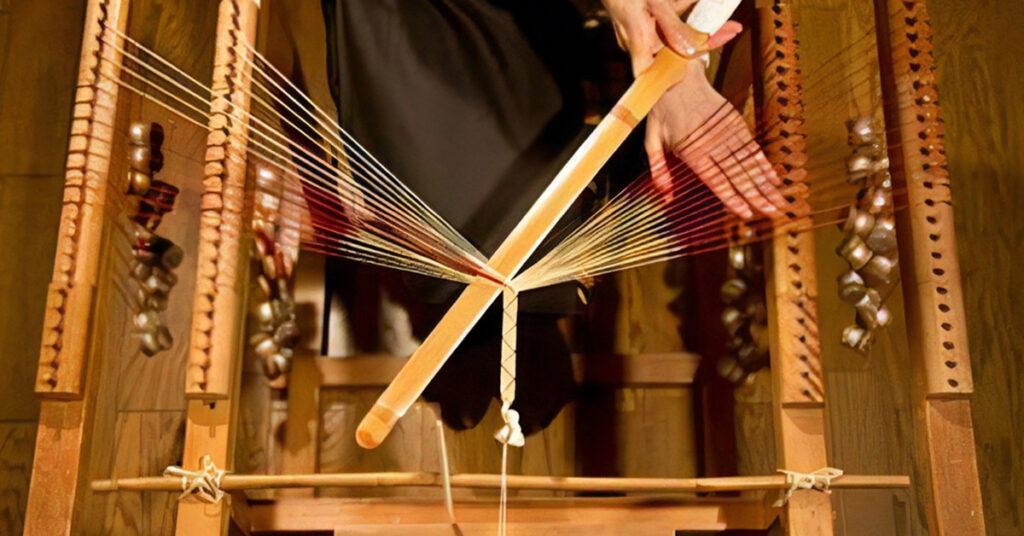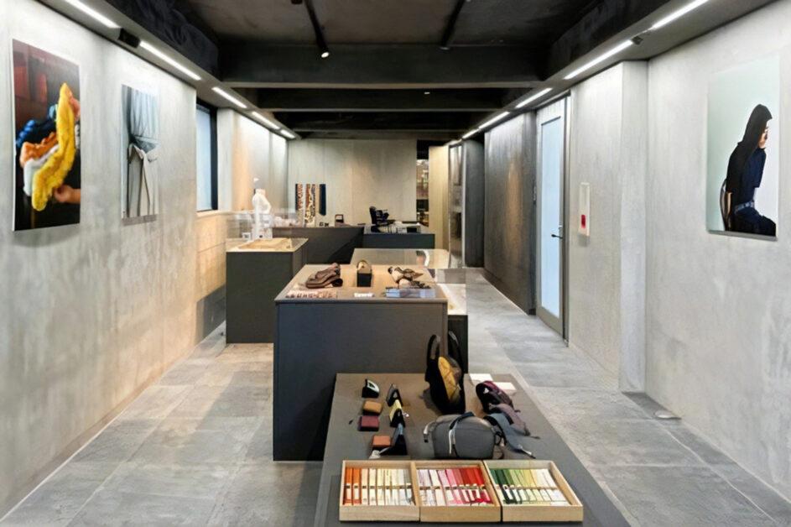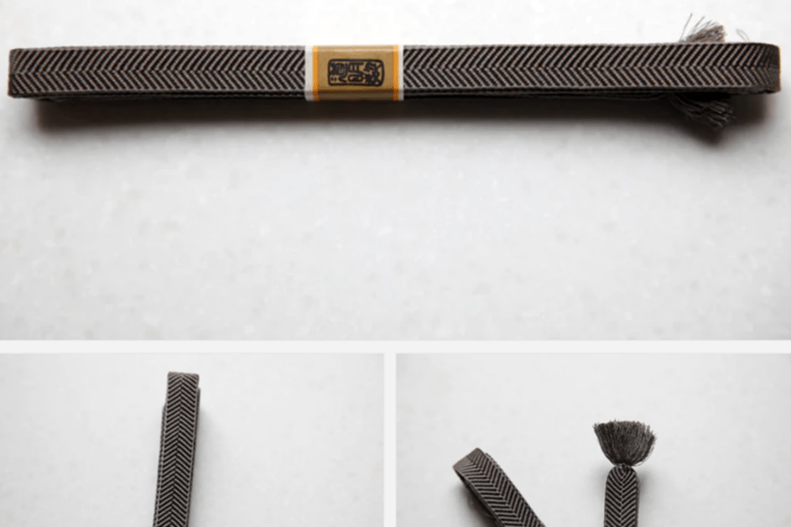World Travel Trends According to ‘Unpack ’24’
Introducing Two Trends to Watch from the Global Survey Results of Travel Destinations
Expedia Group has unveiled the travel trend report ‘Unpack ’24.’ Drawing from a global survey of 20,000 travelers across 14 regions worldwide, including Japan, and supplemented by data from Expedia Group brands such as Expedia and Hotels.com, ‘Unpack ’24’ presents six travel trends for 2024, encompassing popular destinations to the latest technologies in the travel industry. In this article, we will delve into two of the highlighted trends.
Source: Expedia website https://www.expedia.co.jp/stories/2024-travel-trends/
Trend Highlight 1: Selecting Travel Destinations Influenced by TV Shows and Movies – “Location Touring Trips”
Building on last year’s momentum, the trend of “choosing TV and movie filming locations as travel destinations” is projected to continue in 2024. Surveys indicate that over half (53%) of respondents have either researched travel destinations or booked trips based on the influence of TV shows and movies.
Among Japanese respondents, the primary sources of influence were “TV programs such as variety shows and dramas (49%),” followed by “books (38%)” and “streaming services (16%).” Notably, television programs wield significant influence in Japan compared to the global average.
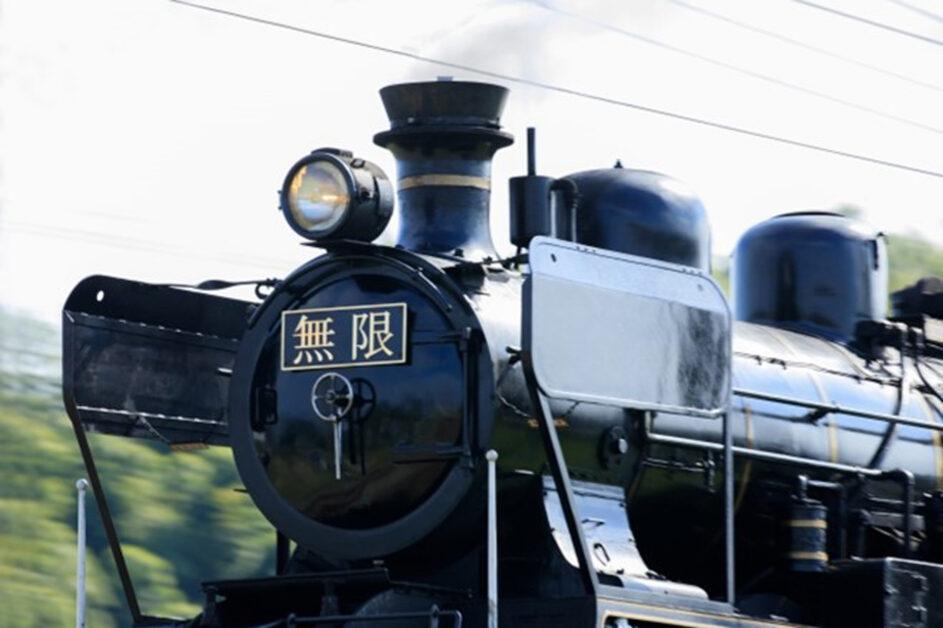
Japanese films and animations with international fan bases, such as “Golden Kamuy” set in the late Meiji period and “Demon Slayer: Kimetsu no Yaiba” set in the Taisho era, have captivated many with their distinctive worlds. Consequently, accommodations featuring designs symbolizing these eras have emerged as popular travel destinations. Examples include ARU Hotel Kyoto, a project involving GARDE.
Francesco Ristori, the interior designer, remarks, “Through this project, I encountered Japan’s unique aesthetic and cultural styles, epitomized in the concept of ‘Taisho Romance.'” He adds, “Initially, I perceived it as Western-style emulation, but upon deeper exploration, I was struck by the creation of a distinctive worldview that offers fresh interpretations of Western architecture and art.” Such experiences transcend nationality, illustrating how firsthand encounters in locations frequented by movie protagonists shape travel trends. Movie protagonists have been can become travel trends.
Source: GARDE Co., Ltd. Press Release: “The Emergence of ‘Taisho Romance’ in Sanjo Kiya-machi, Kyoto”
The modernistic worldview crafted by Italian designers is truly embodied in the creation of ‘ARU’.
Trend Highlight 2: The Era of “Generative AI” in Travel
In 2024, the era of “Generative AI” is anticipated to unfold, progressively influencing travel content. While the responses generated by Generative AI hinge on prompts (instructions to the AI), they are poised to impact not only tourist destinations but also the very essence of travel itself. The report reveals that 50% of survey respondents express interest in leveraging Generative AI for travel bookings, with 69% believing it can facilitate travel itinerary planning.
Furthermore, novel forms of “immersive experiences,” such as exploring virtual reality spaces and game worlds like the Metaverse art museum “COCOWARP” created by GARDE, are poised to emerge as new travel trends.
You can find the full Unpack ’24 report here and the Unpack ’24 special site here.
For more information, visit:
GARDE Official Website: https://www.garde-intl.com/
Design Magazine: https://www.gardedesignmagazine.com/
References:
ARU Hotel Kyoto: https://aru-kyoto.com/
GARDE Portfolio: https://www.garde-intl.com/portfolio/por_details.php?ptid=167&img=5&lang=jp
COCOWARP: https://www.cocowarp.com/References:

