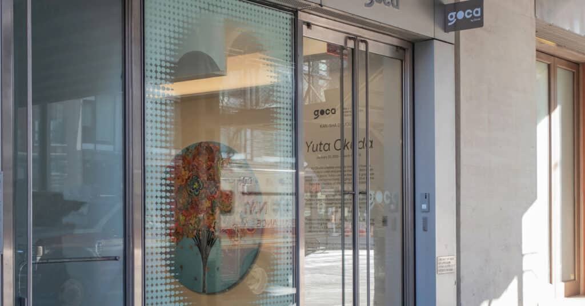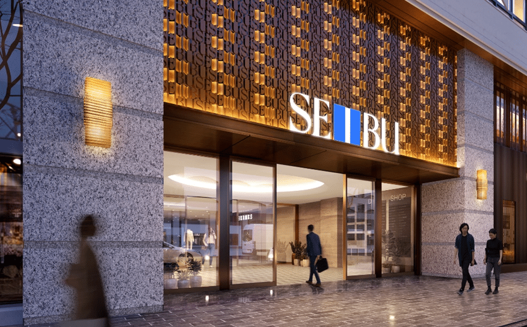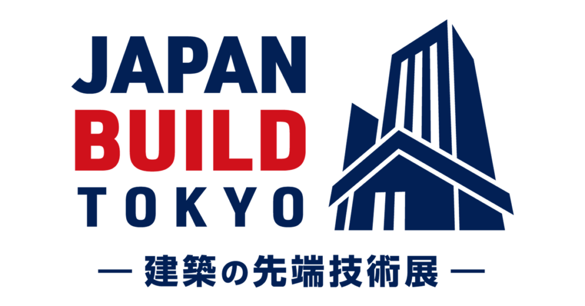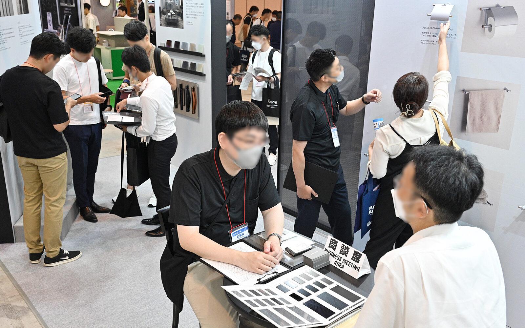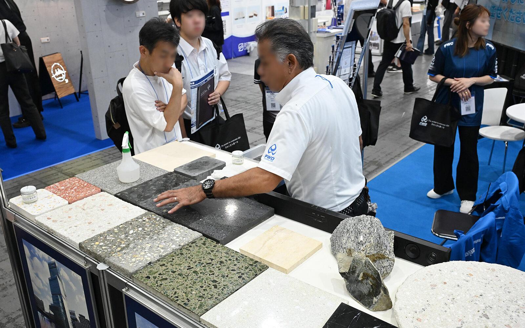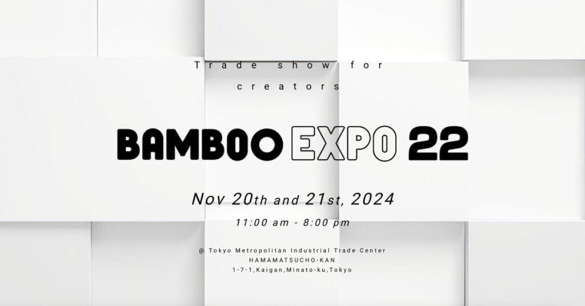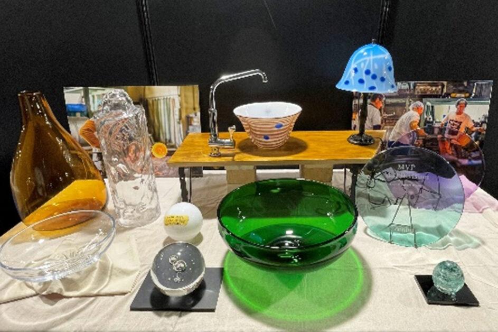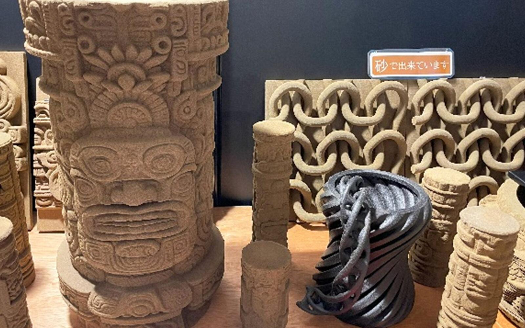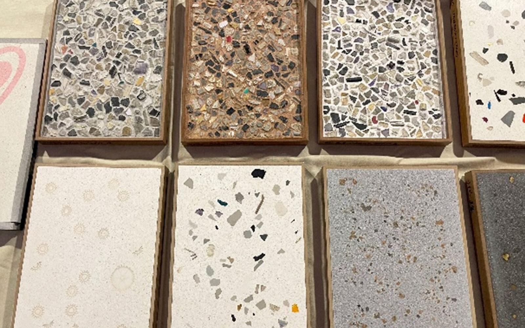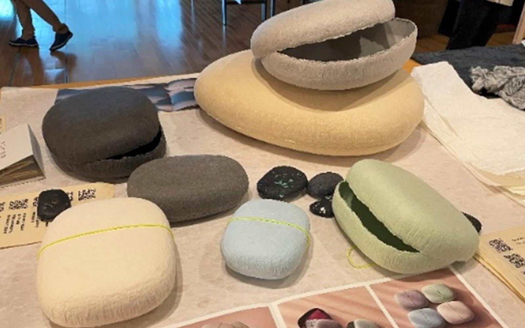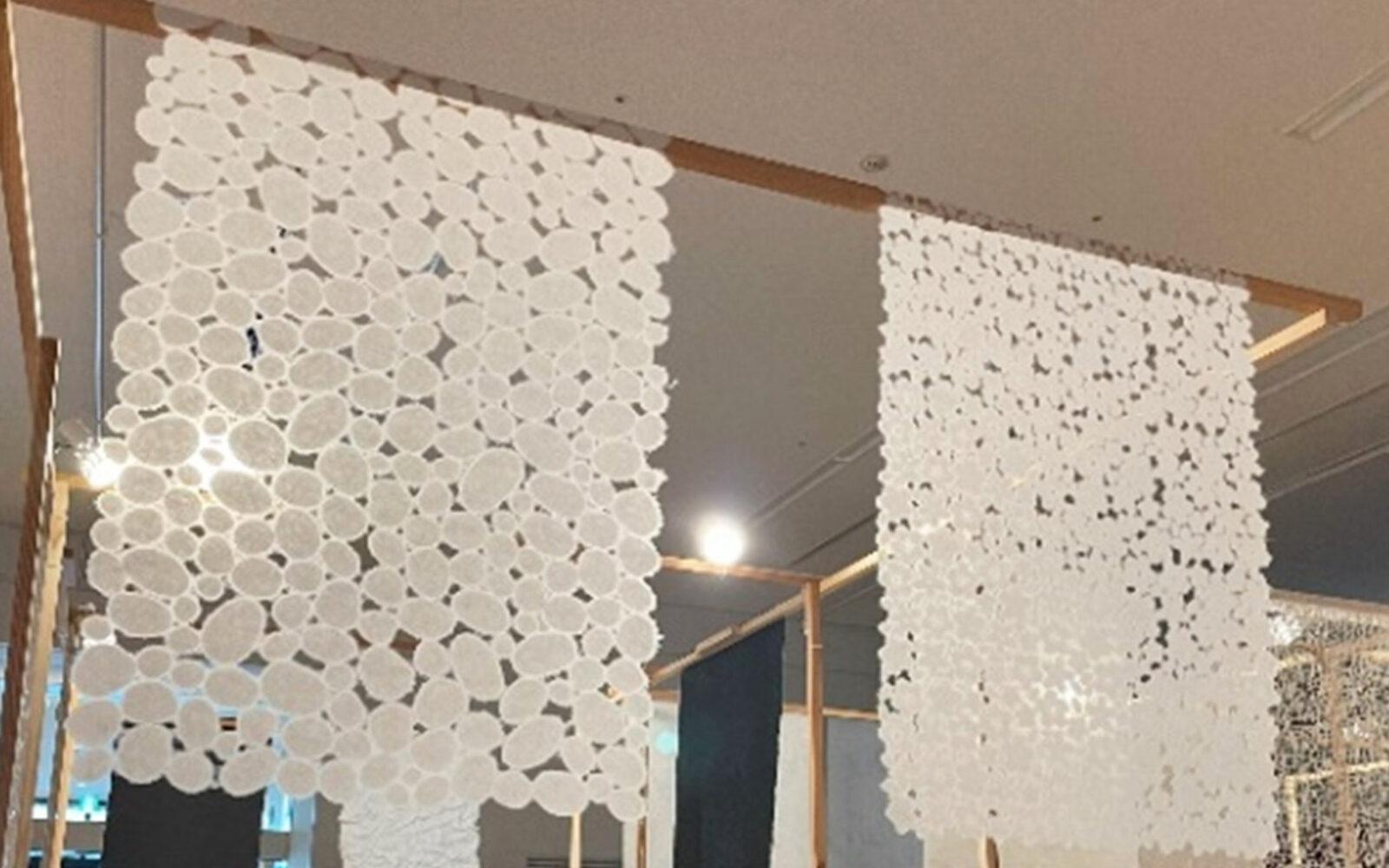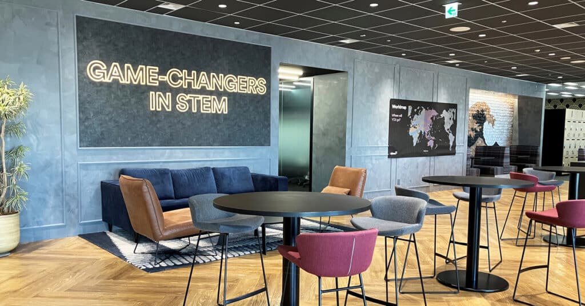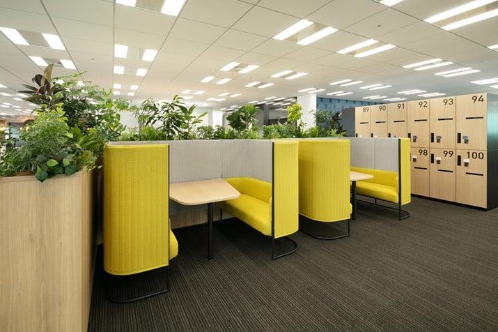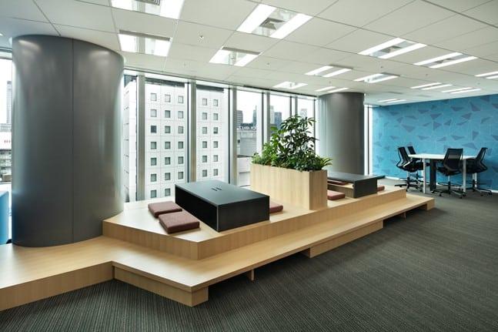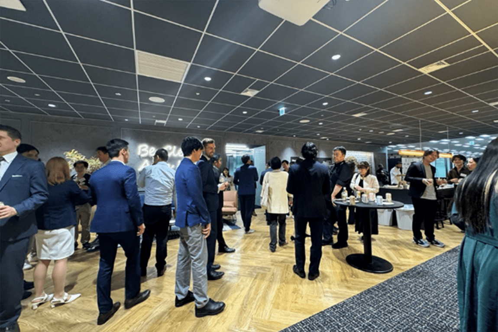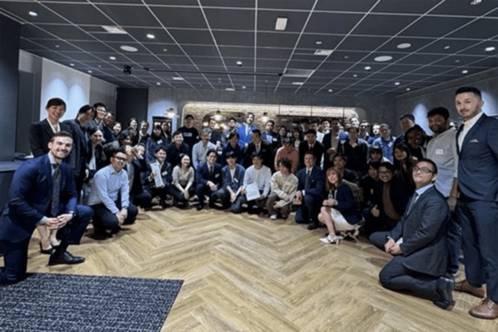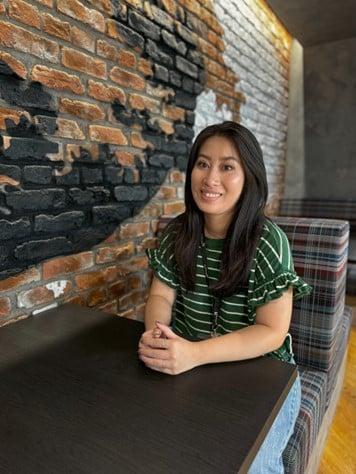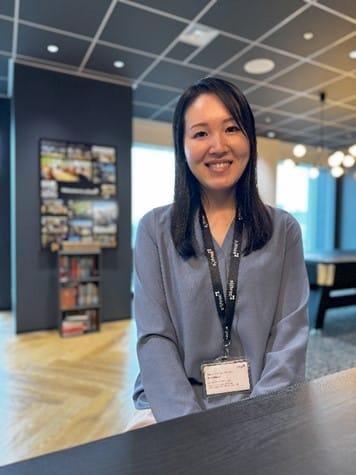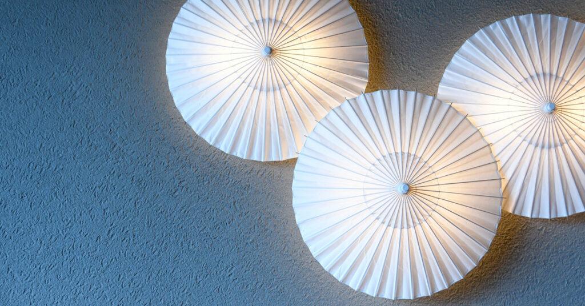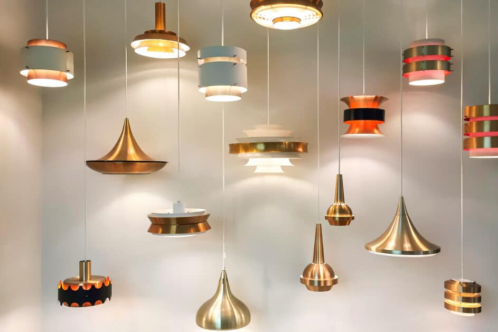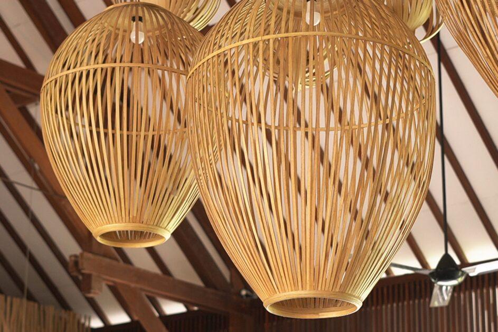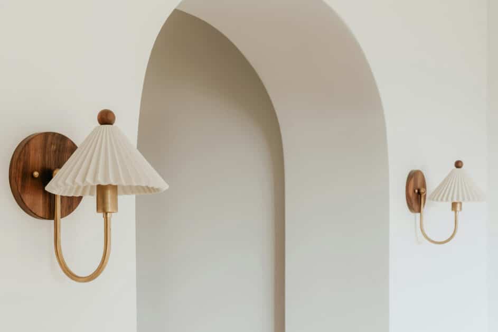President Muro Featured in WWDJAPAN’s “CEO Special Issue” Interview
An exclusive interview with GARDE President Muro was featured in WWDJAPAN’s annual “CEO Special Issue”, published on January 27, 2025.
This year’s theme, “Possibilities,” explores reflections on 2024 and expectations for 2025. In the interview, President Muro discusses GARDE’s business developments, future prospects, and the company’s design philosophy. He also highlights the opening of a permanent art gallery in Chelsea, New York, one of the projects commemorating GARDE’s 40th anniversary.
The feature underscores GARDE’s expertise in luxury brand design, its commitment to innovation, and its vision for the future.
TOP PHOTO: Facade of “GOCA by Garde,” a contemporary art gallery in Chelsea, New York.
Becoming the Leading Firm in Luxury Brand Market Design in Japan
GARDE specializes in a broad range of spatial design and branding for department stores, hotels, offices, and more. Notably, in the fashion sector, GARDE has designed stores for over 80 international luxury brands, including those from the industry’s “big three” conglomerates.
GARDE’s ability to continuously expand its portfolio stems from the trust it has built with its clients.
When designing for luxury brands, we prioritize a client-first approach, focusing on elevating service quality. Through extensive discussions with both the Japan offices and global headquarters of our clients, we ensure that their exacting standards and levels of perfection are meticulously met.
Strong communication skills play a crucial role in this process. With a team proficient in both language and technical expertise, we are deeply committed to faithfully executing and expressing brand quality.
We believe that maintaining superior quality directly enhances brand identity and fosters trust between companies.
Design Aesthetics in Spatial Design
Japanese design is characterized by minimalism—where simplicity and precision are paramount.
In commercial spaces, excessive decoration can overshadow the products, which should remain the focal point of the environment. Similarly, in hotels, over-embellished interiors can feel overwhelming rather than relaxing. With long-term stays becoming more common, minimalistic spaces designed to put guests at ease are now more essential than ever.
Achieving minimalism while maintaining functionality is a significant challenge. Without technical expertise, a minimalist approach can risk appearing too simplistic or lacking substance. However, at GARDE, our experienced designers continuously refine their skills, ensuring that minimalism is executed with sophistication and precision—turning it into our greatest strength.
GARDE is currently leading the interior and exterior design for the renovation of the Seibu Ikebukuro flagship store, set to reopen in 2025. As a former specialist in department store design, President Muro brings extensive expertise in retail remodeling and store openings. By leveraging GARDE’s distinctive strengths, we aim to transform this project into a benchmark for architectural and spatial excellence.
Prospects for 2025: Human Resources and Environmental Investment
In the field of spatial design, we are set to unveil a large-scale business project that has been in development for many years. On the brand side, we anticipate the ongoing trend toward larger retail spaces to continue, just as it has over the past 24 years. As a result, the number of branded stores that GARDE collaborates with is expected to grow even further.
Through these projects, we aim to enhance the company’s visibility, invest in talent and the working environment, and strengthen our appeal as a desirable workplace—especially in light of the increasing shortage of skilled professionals.
Specifically, we plan to further reinforce existing initiatives such as design study sessions, which serve as platforms for sharing skills and expertise, and training programs in business-related languages to support professional development.
In Conclusion
This issue of WWDJAPAN provides a retrospective on 2024 and also features the latest updates on our art business, which we were unable to cover in this article.
For more details, please visit the following link:
WWDJAPAN – CEO Special Issue
GARDE Design Magazine provides project portfolio, trends in architecture, design, and art, and event information.
The project portfolio and the latest information on GARDE are now available on our official website.
>Click here to visit our project portfolio.
>Click here for the latest information on GARDE

