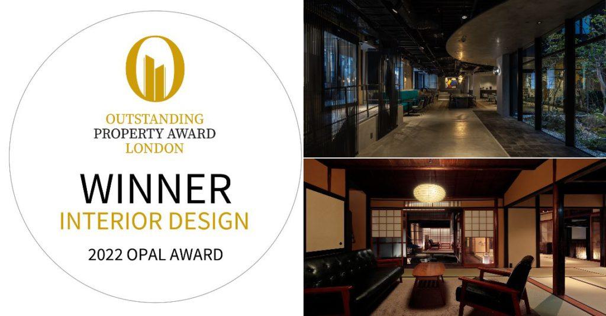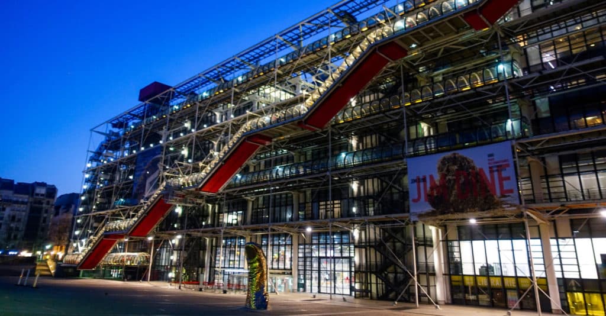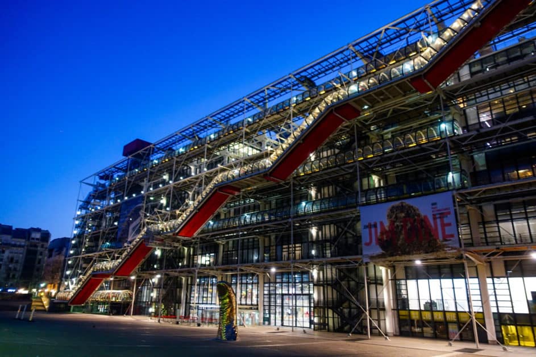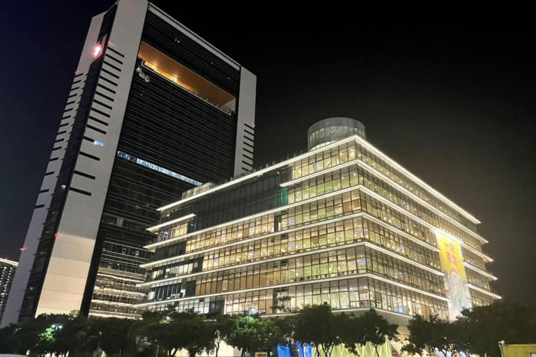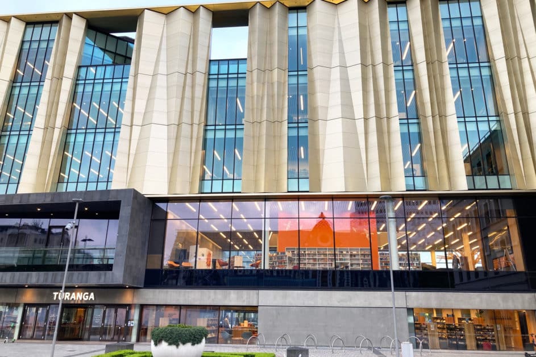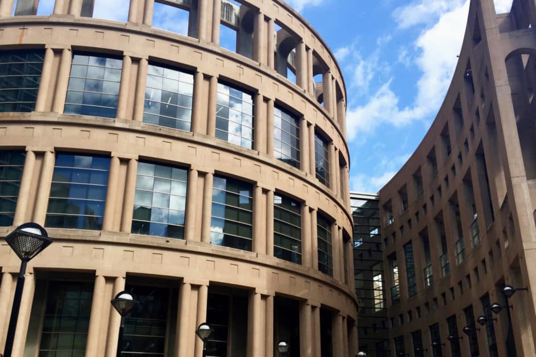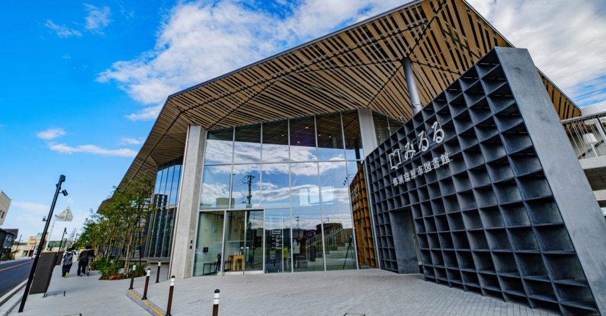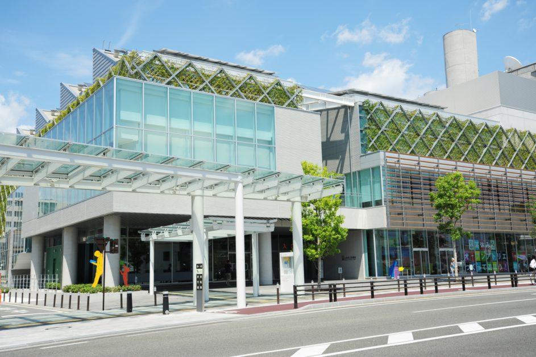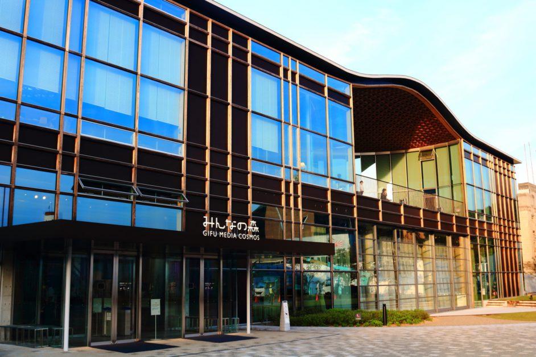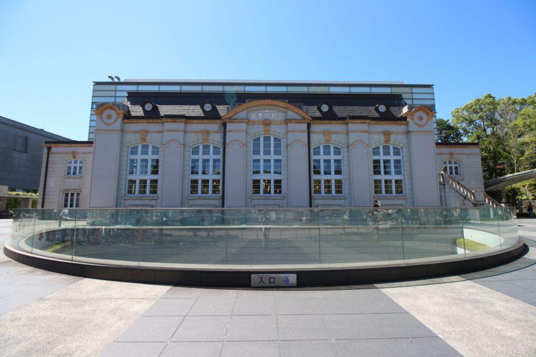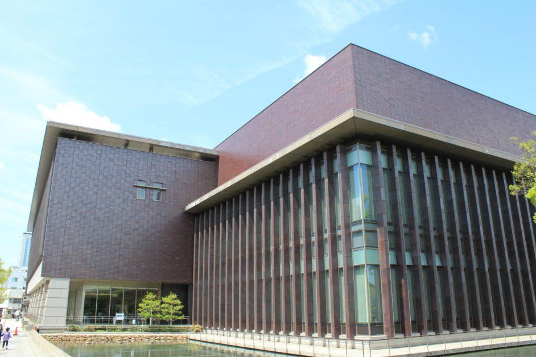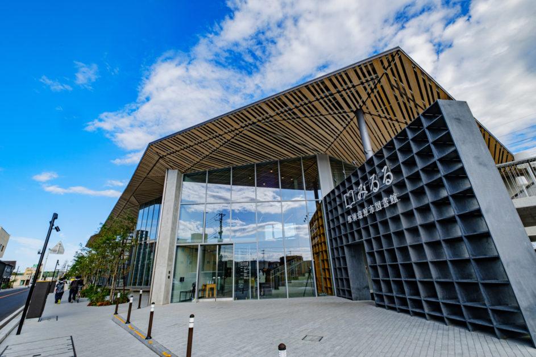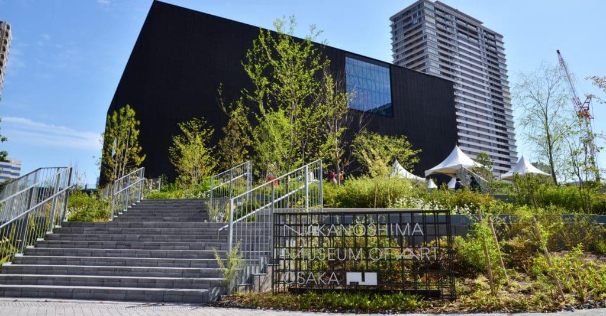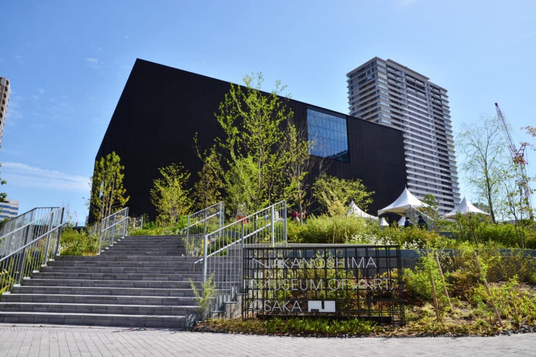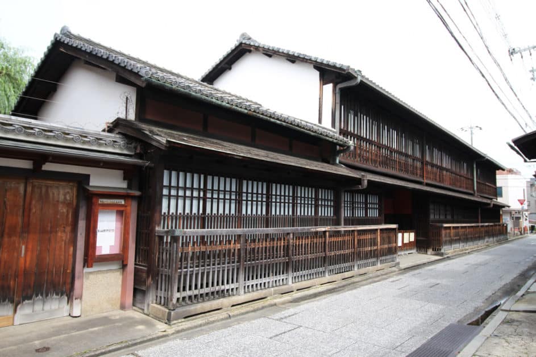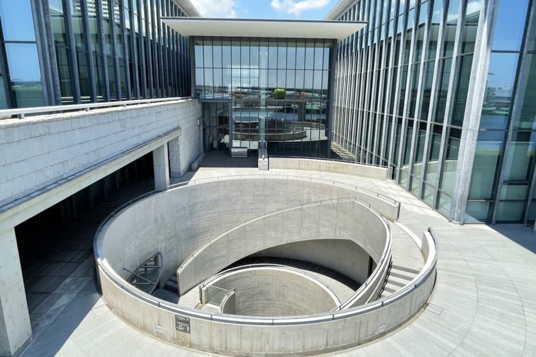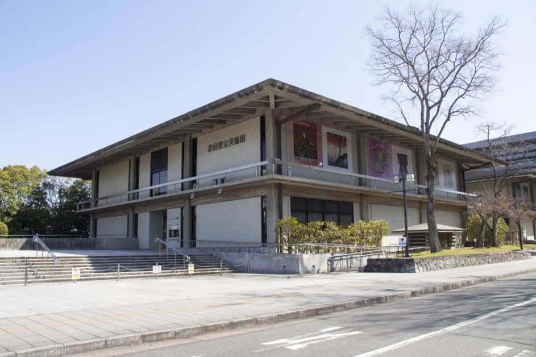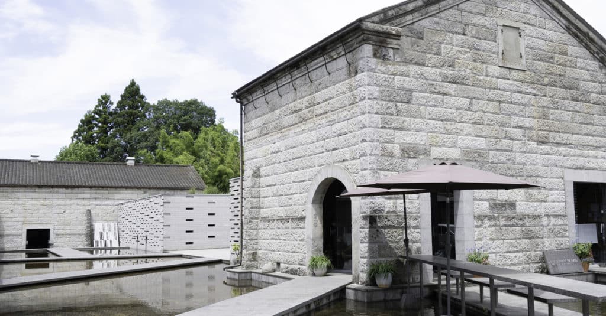The lingering summer heat has subsided, and autumn has gradually arrived in full swing.
When you think of autumn, what about the season comes to mind? Autumn is a season when people enjoy sports, reading, and eating…. One more thing that cannot be missed is the season of the arts. In this issue, we would like to introduce some art museum architecture in the Kanto region. We have gathered a number of buildings with appealing concepts that make the most of their locations.
Why not visit an art museum during this pleasant season and experience some wonderful art and spaces?
CONTENTS
- Tenshin Memorial Museum of Art, Ibaraki
- Stone Plaza – Nasu Ashino Stone Museum, Tochigi
- Gunma Museum of Art, Tatebayashi
- Kawagoe City Art Museum, Saitama
- Ichihara Kohan Art Museum, Chiba
- SOMPO Museum of Art, Tokyo
- POLA Museum of Art, Kanagawa
1.Tenshin Memorial Museum of Art, Ibaraki
Tenshin Memorial Museum of Art, Ibaraki is located on the Izura Coast, which is said to be the preferred location of Tenshin Okakura, and was opened as a place where visitors can view the outstanding works of Tenshin Okakura, Taikan Yokoyama, and other artists from Izura. The museum and observatory offer a beautiful view of the coast.
The architecture was designed by Naito Hiroshi, who has worked on numerous public facilities. The most impressive point of the design are the beams with a strong presence visible from the main entrance. The thin, precast concrete beams are arranged in the form of trusses, creating a stunning and powerful impression.
2. Stone Plaza – Nasu Ashino Stone Museum, Tochigi
Originally a stone warehouse built in the Taisho and early Showa periods, this stone museum was reconstructed by architect Kengo Kuma. Located in Ashino, Nasu-cho, one of the leading stone production areas in Tochigi Prefecture, Ashino and Shirakawa stones mined on the land and in the neighborhood are used. The building is composed of several spaces, and the space where outside light can be seen through is a room with unique masonry. The stone tea ceremony room, the first of its kind in Japan, is a must-see. In addition, the all-stone space is an exciting place to learn about the history of stone, mining and finishing methods, and other topics in the gallery where special exhibitions are held regularly.
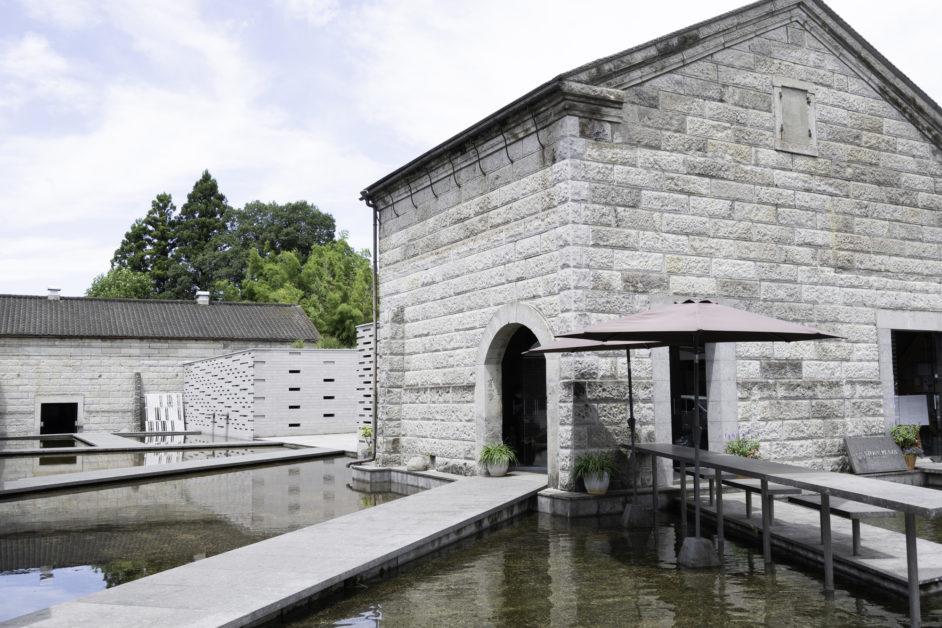
3.Gunma Museum of Art, Tatebayashi
Tatara-numa, Tatebayashi City, Gunma Prefecture, was chosen as an appropriate location for the museum’s theme of “the relationship between nature and humans”. The Tatara River to the north, wetlands to the southeast, and rice paddies to the southwest surround the museum. In order to minimize the lines dividing the space, the design was simplified as much as possible by utilizing materials such as stone, aluminum, glass, and water, and is beautifully integrated with the surrounding rich natural landscape.
The annex, with exhibits by François Pompon, was designed to resemble a farmhouse in the Burgundy region of France, with European roof tiles and limestone piles that are completely different from the stylish main building. This museum is a win-win situation for architecture lovers.
4.Kawagoe City Art Museum, Saitama
Kawagoe City Museum of Art is located in Kawagoe, a land of historical townscape. It is surrounded by the Kawagoe Castle Honmaru Goten and the City Museum, which is on the former site of Ninomaru next door. The building’s design has an exterior inspired local culture by Kawagoe merchant house of kurazukuri style. Using white plaster walls and Japanese roof tiles, the building harmonized with the remaining historic buildings, while mixing in modern materials brought a freshness to the kurazukuri style.
If you walk a bit further, you can enjoy the streets of Koedo Kawagoe Ichibangai, where traditional kurazukuri architecture stands in full splendor. Recommend for those who are interested in historical buildings.
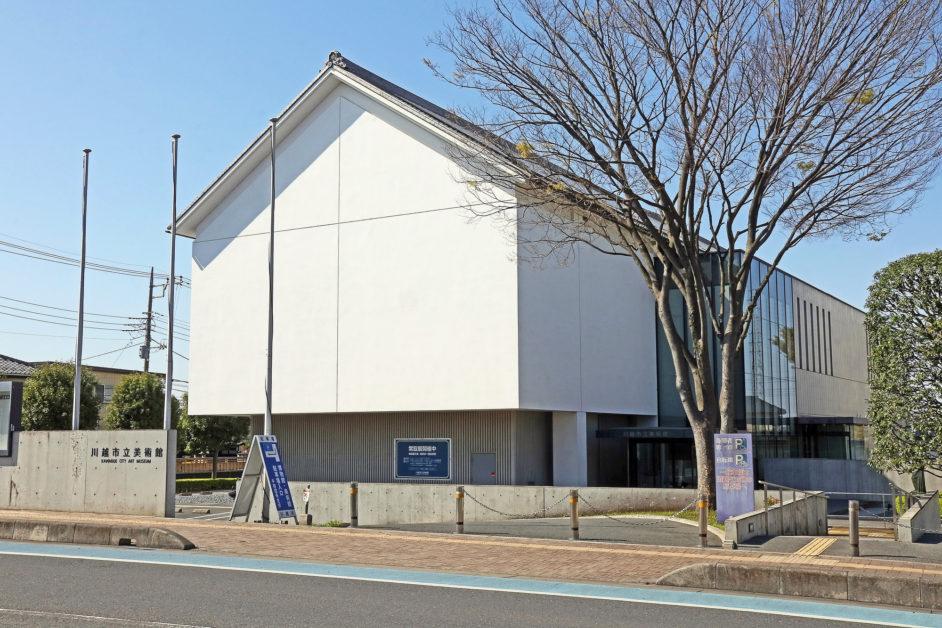
5.Ichihara Kohan Art Museum, Chiba
The Ichihara Lakeside Art Museum is a nature-rich art museum located on the banks of Lake Takataki, which boasts the largest reservoir area in Chiba Prefecture. Based on the concept of “an oasis in the metropolitan area”, the museum was created as an art museum in the form of the renovation of a tourism and cultural facility that opened in 1995, a place rooted in the community where children can enjoy and have a new experience.
Utilizing the unique framework of the existing building, various spaces are created by inserting a lead-plated iron plate wall called the “Art Wall”. There is also an observation tower and a restaurant in the surrounding area, allowing visitors to experience the timelessness of architecture while experiencing artworks in the midst of nature. It is truly an art museum to be enjoyed with all five senses.
6.Sompo Museum of Art, Tokyo
The SOMPO Museum of Art was opened in 1967 as part of the SOMPO Group’s contribution to society. It is known as the only museum in Asia where Van Gogh’s “Sunflowers” can be viewed.
The exterior and interior spaces of the museum was completely renewed at the time of its relocation in 2020. The building was designed with soft curves and curved surfaces, as if the building were a sculpture-like work of art. The entrance is made of a glass curtain wall, 16 meters wide and 8 meters high, with a gentle arc of glass that connects the building to the cityscape, creating a transparent and open museum.
7.POLA Museum of Art, Kanagawa
The Pola Museum of Art, located in the forest in Hakone City, Kanagawa Prefecture, exhibits a collection of more than 9,500 items collected by the late Tsuneji Suzuki, former chairman of the Pola Group, over a 40-year period. Based on the concept of “the symbiosis of art and nature in Hakone,” the building is kept at a height of only 8 meters so as not to encroach on the trees in the forest, and the museum expresses the harmony of art and nature by placing priority on preserving the natural landscape. In order to create a museum interior with abundant light and greenery, the use of a large amount of glass was meticulously planned and calculated. Therefore, even if you are underground, natural light will flood into the museum, allowing you to enjoy the natural beauty of Hakone and its art.
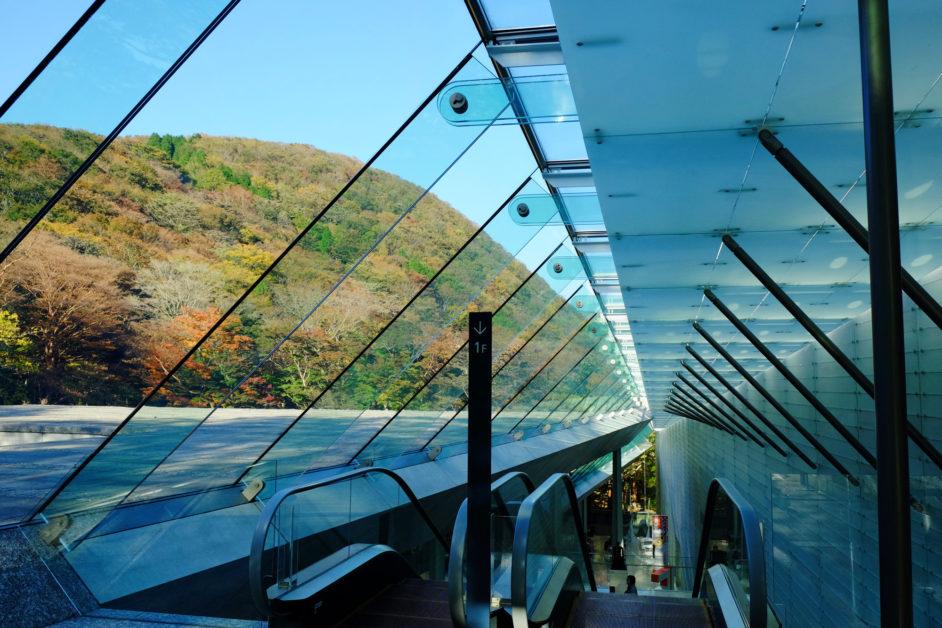
Introduced here is some museum architecture in Kanto, Japan.
We hope you will enjoy the “Art of Autumn” by experiencing this art and architecture.
Sources:
https://www.tenshin.museum.ibk.ed.jp/01_annai/01_gaiyou.html
http://www.stone-plaza.com/information/story.htm
http://www.gmat.pref.gunma.jp/index.html
https://www.artagenda.jp/museum/detail/76
https://lsm-ichihara.jp/about/
https://www.sompo-japan.co.jp/csr/culture/museum/
https://www.polamuseum.or.jp/nature/architecture/

