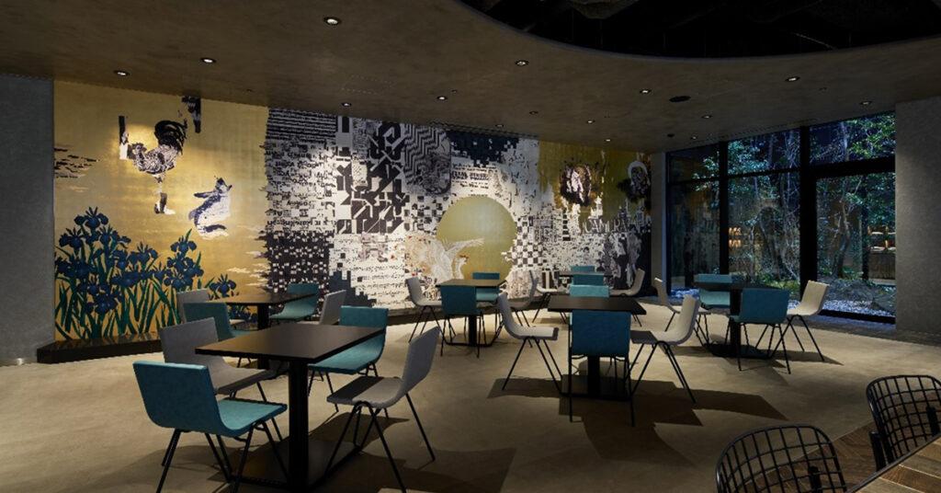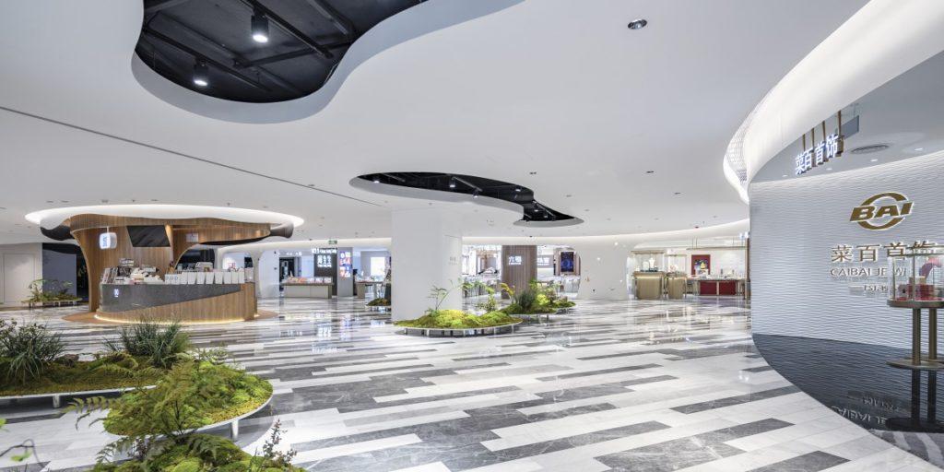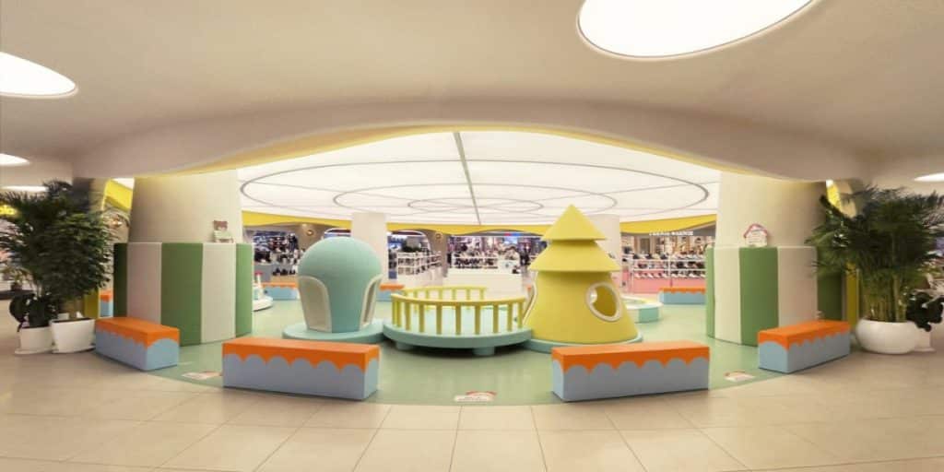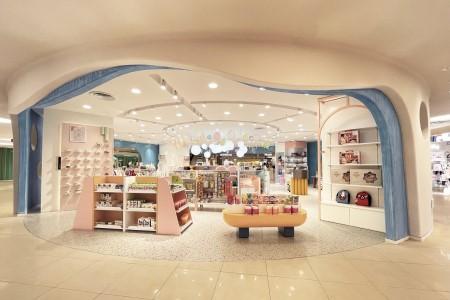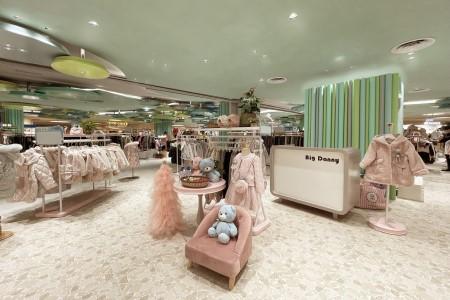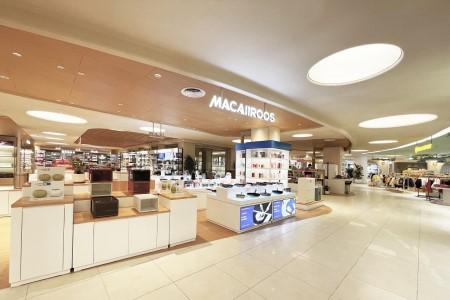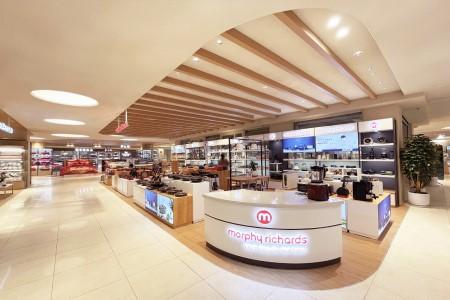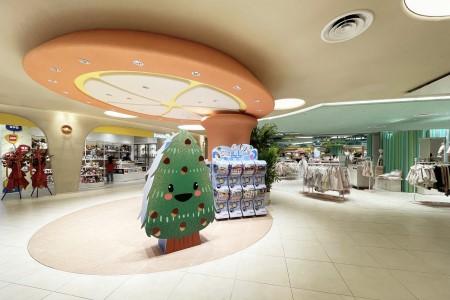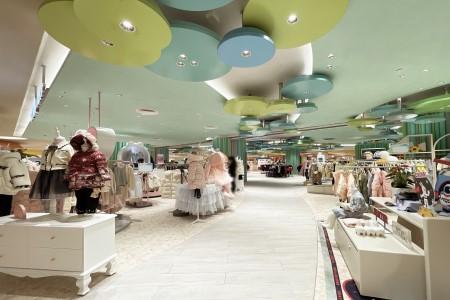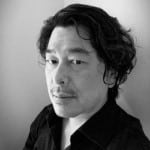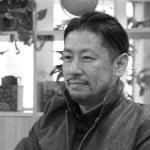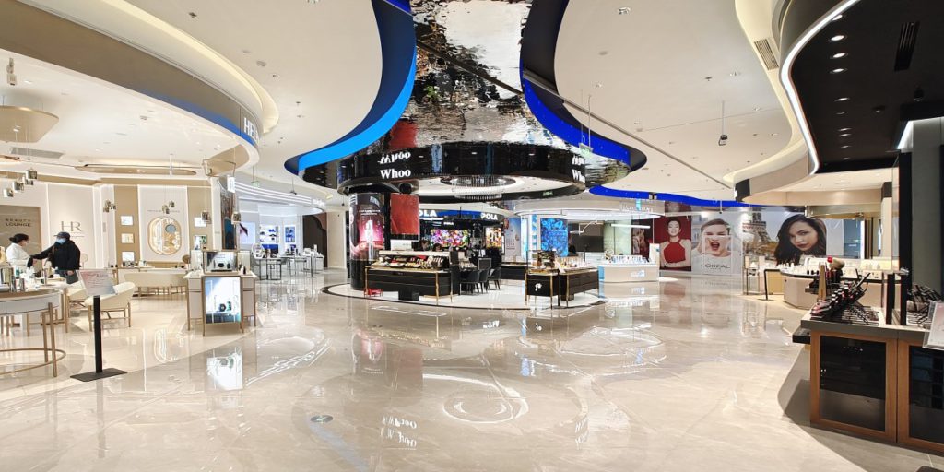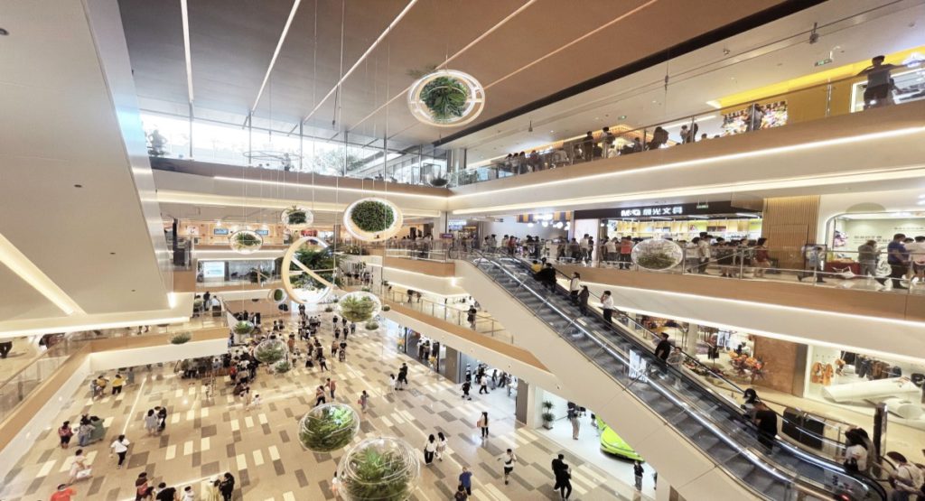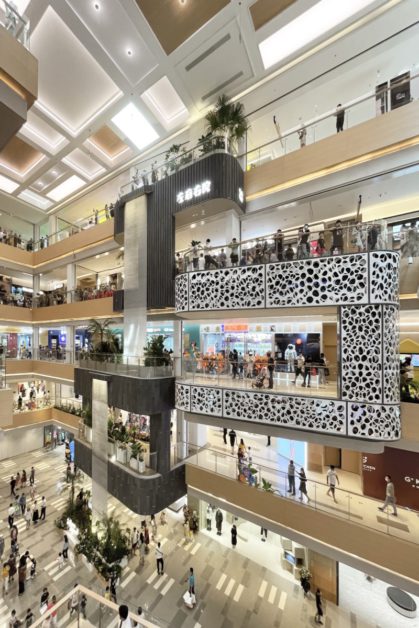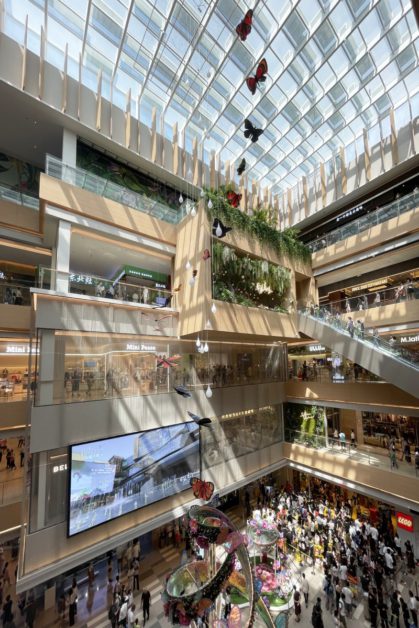Prince Smart Inn Kyoto Sanjo designed by GARDE
GARDE was involved in the conceptualization, basic planning, basic design, and supervision of the interior portion of Prince Smart Inn Kyoto Sanjo, which opened on April 4, 2022.
■Location, lobby design, and seamless service through the introduction of ICT/AI technology: these are the main features of the hotel
Prince Smart Inn Kyoto Sanjo is located within walking distance of Sanjo Station (Keihan Main Line) and Kyoto Shiyakusho-mae Station (Kyoto Municipal Subway Tozai Line), making it a very convenient location for both sightseeing and business purposes in the city.
The façade is inspired by a contemporary machiya and composed of a combination of Japanese lattice doors and protruding latticework, (indeed, characteristic features of a Kyoto machiya). Not showy, but with a sophisticated design and a beautiful sense of rhythm and movement, these elements evoke a sense of anticipation for a stay in Kyoto.
GARDE was able to design a simple and open space by creating a sense of seamlessness going from the hotel entrance to the lobby.
The lobby area, check-in area, and restaurant were also designed to become a single space. Combined with ICT and AI technology, GARDE has completed a comfortable space that matches space and functionality.
The interior design is based on the theme “learning from the past”. It features a collage and a gold leaf wall art by artists with ties to Kyoto; wood block art with images of the four deities (blue dragon, white tiger, red bird, and black tortoise) that protect the north, south, east, and west of Kyoto; and step seats that resemble the banks of the Kamo River.
Taken together, all these features create a one-of-a-kind space where visitors can feel the modern traditions, as well as cultural flavor unique to Kyoto. In other words, a first-hand experience of the sophistication of modern art design.
A new hotel was born in Sanjo, Kyoto, a popular destination visited by many people as a base for sightseeing, business, and other activities. While letting visitors feel the long history and culture of the city, this hotel offers a smart and functional space, all the while utilizing the latest technology.
■Design concept/keywords are “irregularity,” “nostalgia,” and “gap”.
The façade, a contemporary take on the traditional machiya, is designed to retain a sense of the world, while gently controlling the view. A “noren” screen (Japanese curtain-like screen) was installed to invite guests into a simple and modern lobby.
As you enter, a huge touch screen appears in front of you, and an earthen floor leads you to an automatic check-in counter… A stress-free, streamlined flow line suddenly leads to a courtyard reproducing a lush mountain forest, giving you a magical sensation as if you were looking at a painting.
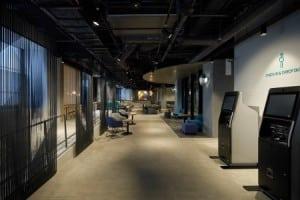
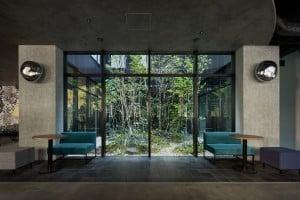
■The theme for the design of the main space is “learning from the past”.
Non-organic and modern industrial materials such as concrete and deck plates are mixed with materials and furnishings such as bare lighting and old wood big tables that are more than 100 years old from lumbering, thus expressing the passage of time with warmth and nostalgia, as well as a sense of renewal.
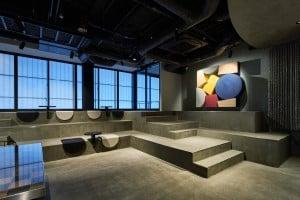
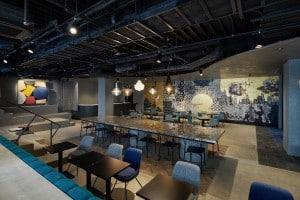
■Spatial Design: Sanjo’s “learning from the past”
For this project, GARDE has collaborated with an artist with a deep connection to Kyoto. The spatial theme was Sanjo’s “learning from the past”, a place where traditions and culture are alive and sound.
By allowing artworks and expressions to coexist in the space, GARDE has created a place that stimulates the sixth sense, which cannot be summed up in a single word “art space”.
◆Project Members
Arata Saito GARDE esign Division, Design Department, Design Director, First Class Registered Architect

Makoto Otani GARDE Design Division, Large-scale Facility Design Department, Designe

Artist #1. Nori Yokoyama Art Director/Graphic Designer

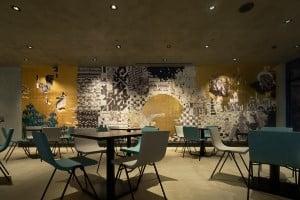
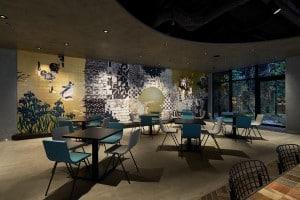
●Comments from Mr. Yokoyama
Throughout Japan’s long history, Kyoto has especially been a symbol for Japanese culture.
In particular, the area around Sanjo is surrounded by great enthusiasm, where various cultures have long intersected with tradition as its base. It is a place that truly embodies the phrase “learning anew from the past,” and I wanted to paint a huge wall art that would convey this concept directly to visitors.
I printed, drew, collaged, and applied foil onto Kyo Washi, a Japanese paper. Calligraphy and art come from various historical backgrounds, and I included contemporary prints depicting entertainment and culture scenes, using popular paper, to reconstruct “Kyoto” as it was originally built: over a long period of time, and with an overwhelming amount of work.
Artist #2 Hitoshi Tetsuhiko ASSOCIATED ARTS INC. representative/art director

Based on his unique perspective of fusing architecture and art, Tetsuhiko has participated in art projects for public facilities, housing complexes, offices, educational facilities, hotels, hospitals, sports facilities, commercial facilities, etc. He has been involved in more than 300 projects as a producer and art director. Major projects include “Akita Prefectural University,” “Shinagawa Central Garden,” “Keio Plaza Hotel Aubade Hall,” “Gora Karaku, Hakone,” and many more.
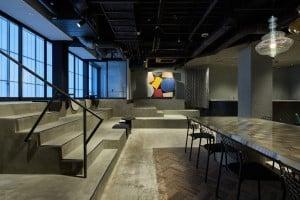
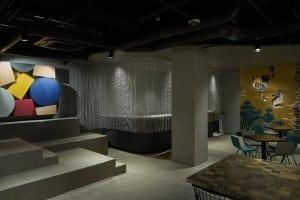
●Comment from Hitoshi
This artwork is based on Yurina Kira’s work “Stock213” and is customized for the theme of this exhibition by means of reconfiguration and resizing. The reason why we chose “building blocks” is that this shape makes us nostalgic for our childhood. On the other hand, we believe that piling up trees pays homage to the culture and city of Kyoto, which has existed for more than 1,000 years. This time, we used wood block art to represent the four deities that protect the north, south, east, and west of Kyoto (Genbu in the north, Suzaku in the south, Seiryu in the east, and Byakko in the west), as well as the Kyoto Imperial Palace. We hope that through our artwork, visitors will experience the wonder of Kyoto and the depth of Kyoto’s nostalgia, which respects cultural diversity while transforming the energy of each into equilibrium, harmony, and new values.
■Lobby/Restaurant Area Design: A mix of old and new, a space of difference, nostalgia, and separation
Gently reflecting on the Big Table, with a mosaic of old zelkova lumber more than 100 years old since its sawing, is the light from a chandelier made by LASVIT – a lighting fixture with a sculptural beauty created by traditional Bohemian crystal craftsmanship and innovative technology.
By meticulously calculating and accumulating the different snags and feels of the old and new in a beautiful mix, a unique space like no other has been created.
It is also GARDE’s hope that a new community will be nurtured from this place through the power of spatial design.
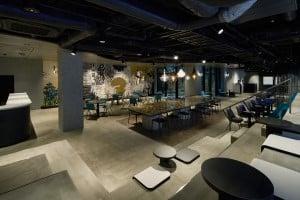
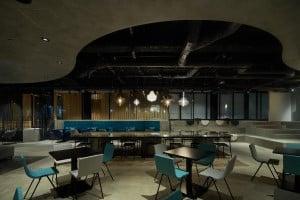
■Guest Room Design: A place for healing, it is the starting point of everyone’s stay in Kyoto.
The key visual effects by Prince Smart Inn brand are the sloping design on the floor and the interlocking wallpaper on the walls, designed to make the guestrooms look more spacious and stylish.
Additionally, the use of wallpaper with Higashiyama motifs gives guestrooms a Kyoto-Sanjo feel to it. GARDE has designed the rooms keeping in mind the theme of creating a space where guests can enjoy their stay in the historical city more actively than ever before, taking the simplicity of the rooms as a plus.
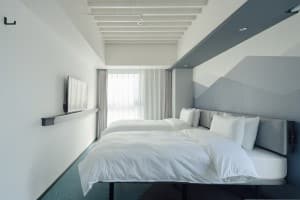
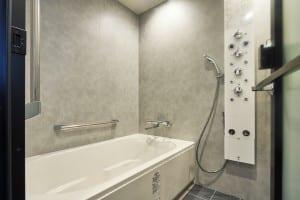
We hope that through our design, many people will come and go at Prince Smart Inn Kyoto Sanjo, and that this will become part of the new scenery (history) of Kyoto Sanjo and be written in its history.
◆ Prince Hotel “Prince Smart Inn Kyoto Sanjo”
This hotel is conveniently located in the center of Kyoto, an approximate 8-minute walk from Sanjo Station (Keihan Main Line), and a 5-minute walk from Kyoto Shiyakusho Mae Station ( Kyoto Municipal Subway Tozai Line).
The five-story guest room building has 137 guest rooms and is the next-generation hotel brand of Prince Hotel. It offers a modern machiya-style exterior, a contemporary and innovative lobby design with a Kyoto motif, and a seamless service through the introduction of ICT and AI technology.
This will be the second location in Kyoto City, following the Prince Smart Inn Kyoto Shijo Omiya, which opened on May 31, 2021.
◆About the Facilities
Official name: Prince Smart Inn Kyoto Sanjo
Location: 325 Maruya-cho, Sanjo-Agaru, Gokomachi-dori, Nakagyo-ku, Kyoto City
Site area: approx. 1,025.83 m2
Legal gross floor area: approx. 4,149.73 m2
Structure and scale: Steel-frame structure, 5 floors above ground
Completion of construction: January 31, 2022
Number of guest rooms: 137 (105 twin rooms / 32 double rooms)
Guest room area: 16.27 m2 ~ 25.98 m2
Ancillary facilities: Restaurant (66 seats *including lobby area), Laundry
Building Owner: KRD Maruyacho Development Tokutei Mokuteki Gaisha (Asset Manager; Kanden Real Estate Development Corporation (Kita-ku, Osaka))
Management: Seibu Prince Hotels Worldwide, Inc. (Head office: Toshima-ku, Tokyo)
Design and supervision: Toyo Sekkei Office, Inc. (Head office: Nakagyo-ku, Kyoto)
Design supervision: Shigerei Uoya Architectural Institute Inc. (Head office: Shimogyo-ku, Kyoto)
Construction: Tokyu Corporation Kansai Branch (Kita-ku, Osaka)
Interior supervision: GARDE Corporation (Head office: Minato-ku, Tokyo)
Photo:©Yohei Sasakura
◆Scope of work
Interior concept planning, basic interior planning, basic interior design, interior supervision

