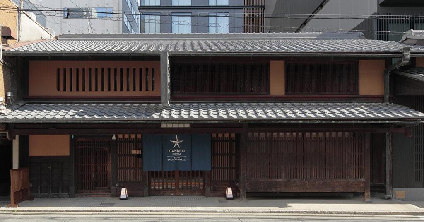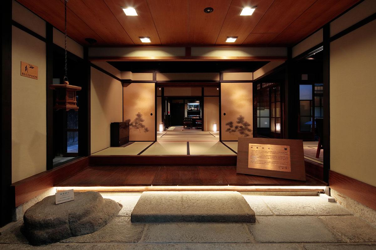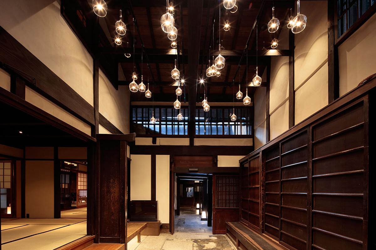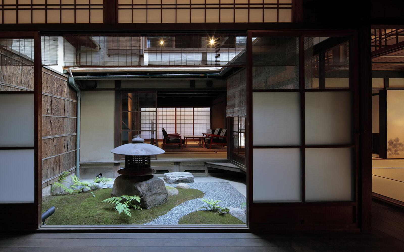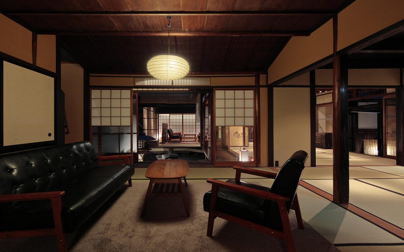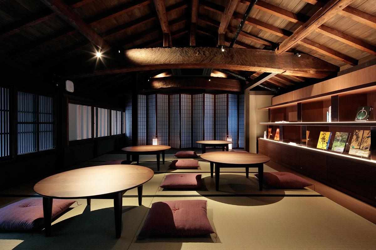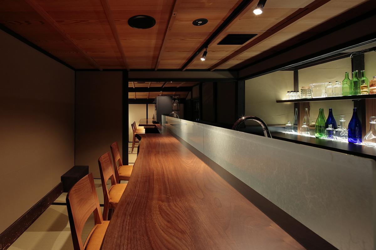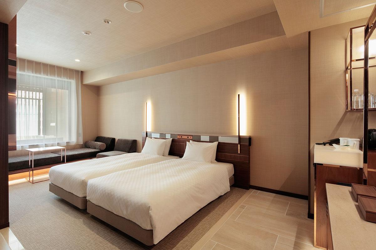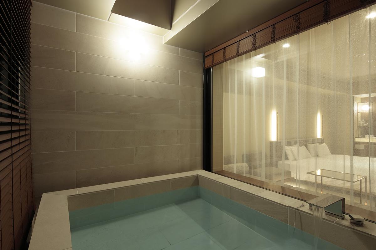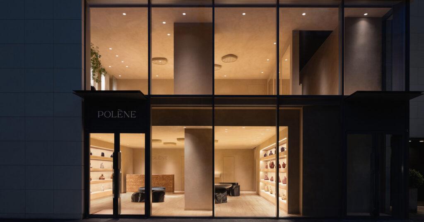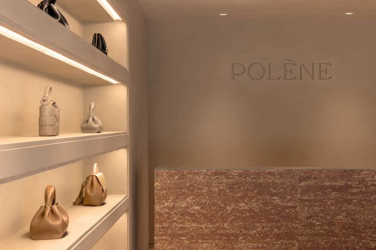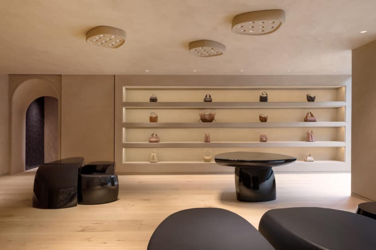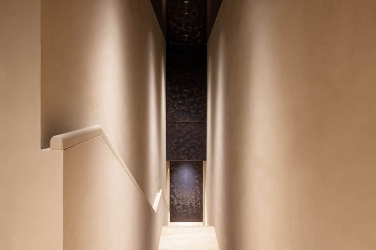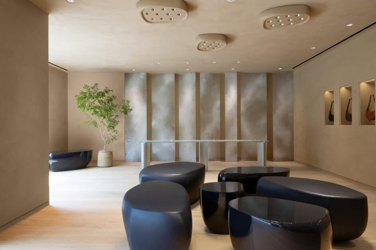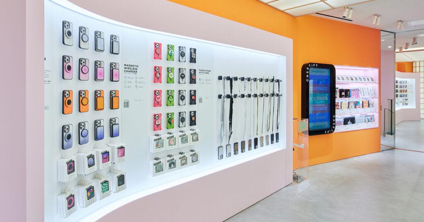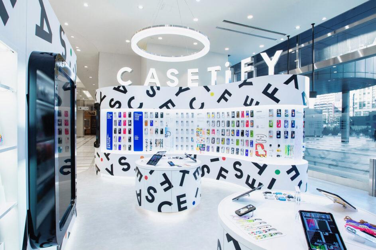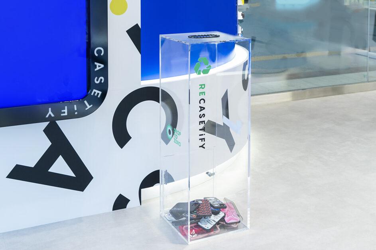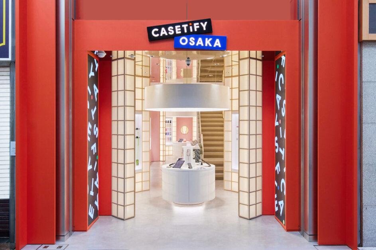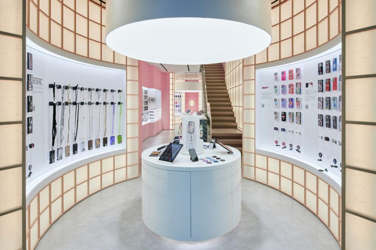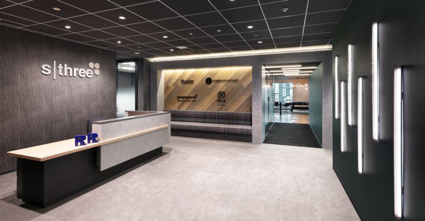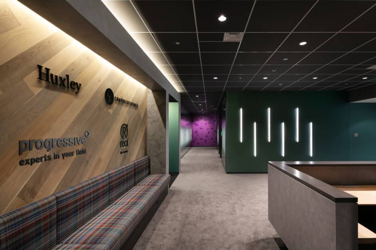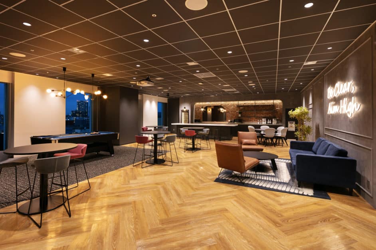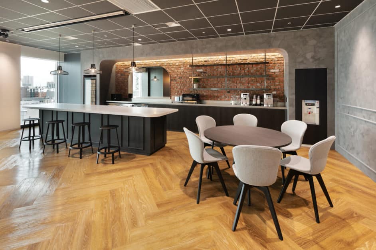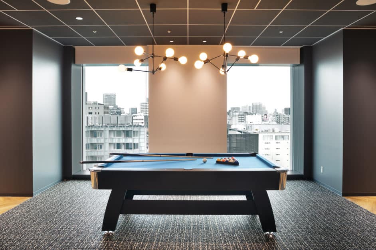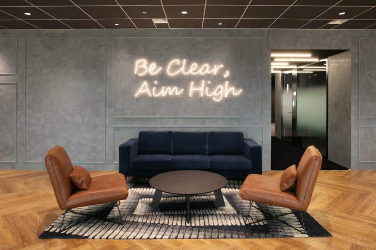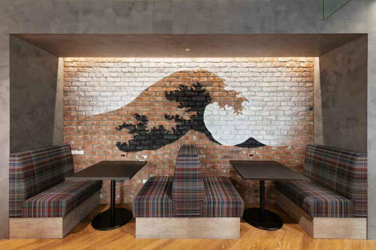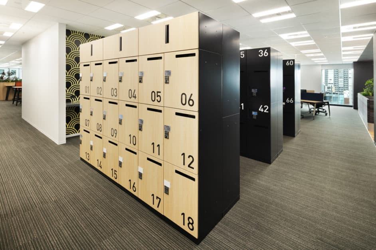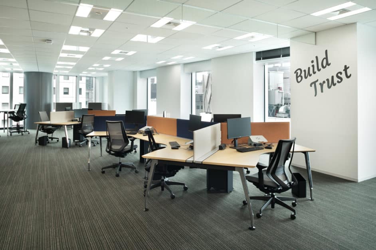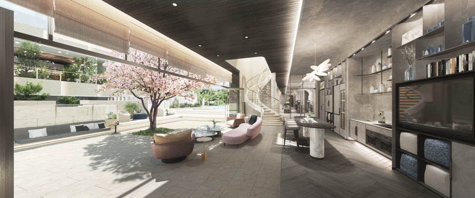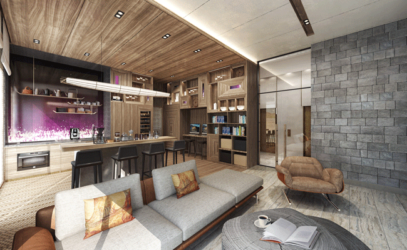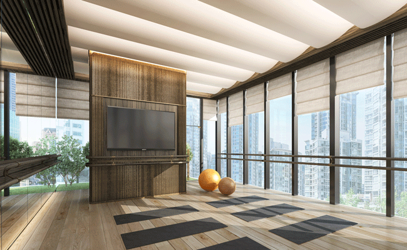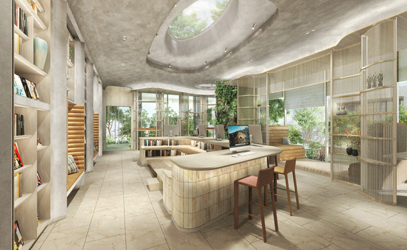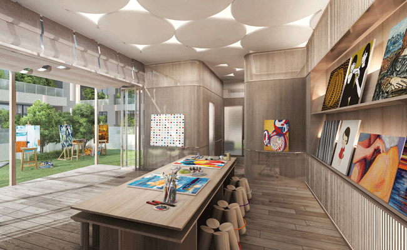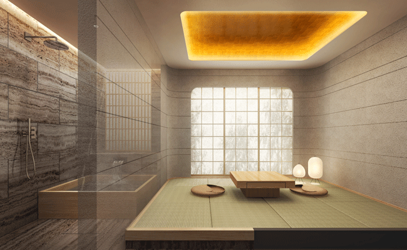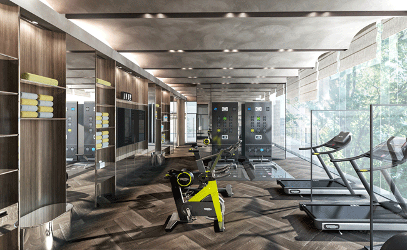Candeo Hotels Kyoto Karasuma Rokkaku’s Exceptional Charm Drives Record Number of Design Awards in GARDE’s History
Candeo Hotels Karasuma Rokkaku has received an Honorable Mention in the Renovation category of the prestigious DNA Paris Design Awards, an international design accolade held annually in the vibrant city of Paris, France. This recognition marks the sixth award garnered by Candeo Hotels Kyoto Karasuma Rokkaku.
The hallmark of Candeo Hotels Kyoto Karasuma Rokkaku lies in the redesign of a valuable machiya (townhouse), the former Banke Residence, which is registered as a tangible cultural property of Kyoto City. Our mission has been to honor the vision of its client by preserving and restoring this invaluable traditional architectural gem, breathing new life into it as a splendid and distinctive hotel.
The Banke Residence stands as an exquisite example of machiya architecture, renowned for its opulent layout and interior spaces meticulously crafted by a prosperous merchant. This architectural gem was primarily designed to embody spiritual richness and offer unparalleled comfort, featuring a charming courtyard that allows residents to savor the ever-changing beauty of the seasons.
In the realm of design, the concept embraced for this project seeks to harness and elevate the inherent virtues of the Banke Residence. Here, the preciousness of this historical treasure is likened to the brilliance of a jewel, and the interiors are adorned with glittering decorations reminiscent of bijoux (jewelry). This approach seamlessly marries the splendor of Kyoto’s traditional crafts and ornaments with a modern sensibility, resulting in a harmonious fusion of the past and the present.
The endeavor to achieve a design that seamlessly integrates with the rich historical surroundings, brimming with iconic buildings and heritage, led to the thoughtful incorporation of elements reminiscent of Japanese-style architecture. The hallmark straight lines of Japanese design were skillfully employed, complemented by a palette inspired by travertine hues, warm pink and intricate bronze detailing. The outcome is a space that presents an unexpected fusion of Western aesthetics within a traditional context. The inclusion of walnut further enhances the overall sense of opulence.
In addition to the meticulous design, new spaces like a library and a bar have been thoughtfully introduced to offer guests an opportunity to immerse themselves in and appreciate every facet of Kyoto’s historical machiya and its deep-rooted traditional culture. In essence, this establishment operates as a cultural facility where visitors can both stay and partake in a rich cultural experience.
DNA Paris Design Awards 2023
The DNA Paris Design Awards, held in the vibrant city of Paris, France, serves as a prestigious platform for recognizing exceptional designers across various domains, encompassing architecture, interior design, landscape design, graphic design, and product design. This distinguished accolade was established through the collaborative efforts of the Farmani Group and In Between, a dynamic creative collective dedicated to nurturing and celebrating exceptional design talent on a global scale.
Awarded Project Overview
Property:Candeo Hotels Kyoto Karasuma Rokkaku
Category:INTERIOR DESIGN – Renovation
GARDE actively participates in numerous national and international awards annually, with a steadfast commitment to showcasing the excellence of its spaces and designs, even after the completion of property projects. This dedication underscores GARDE’s unwavering pursuit of design excellence and innovation.

