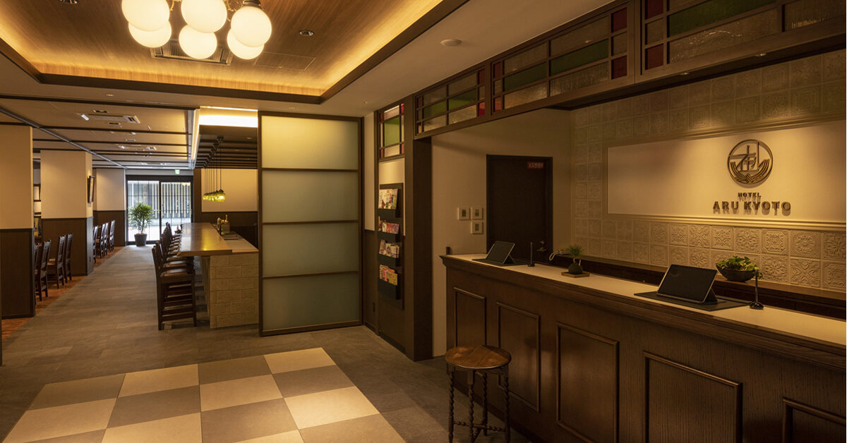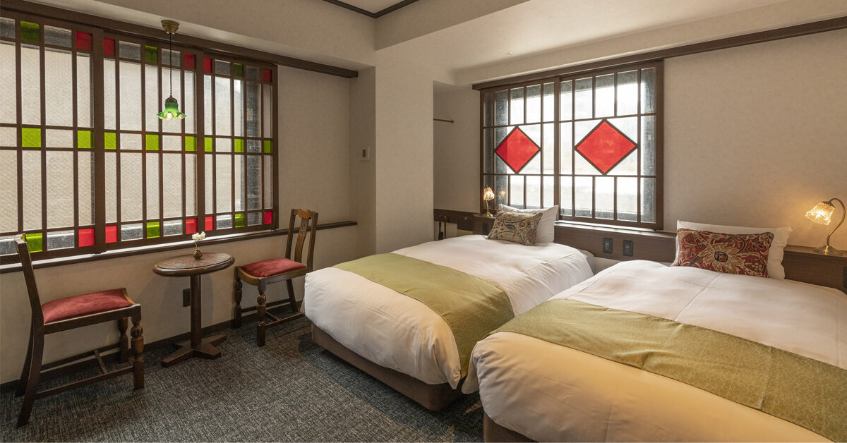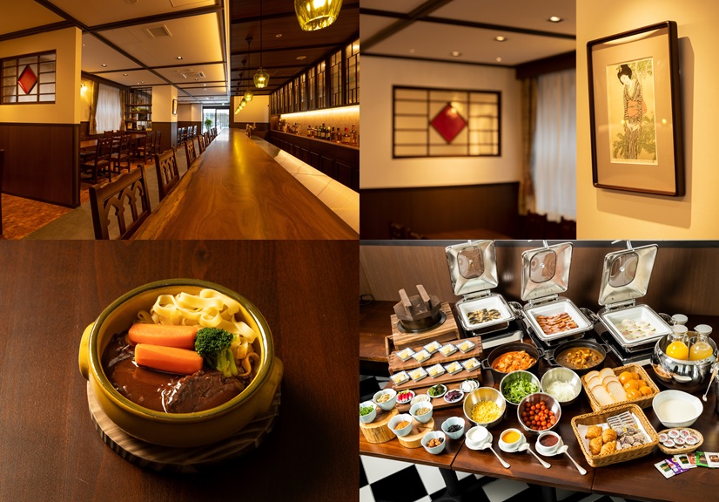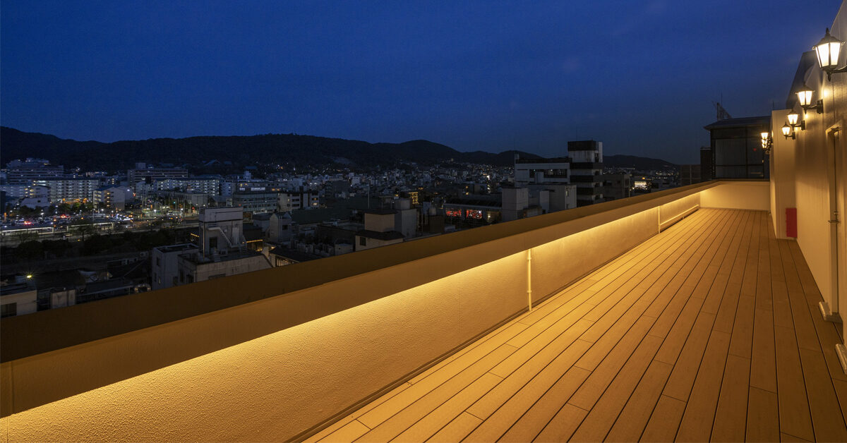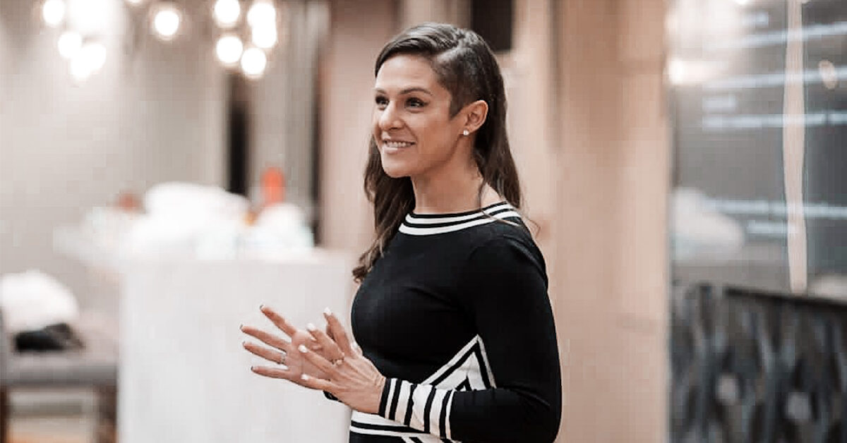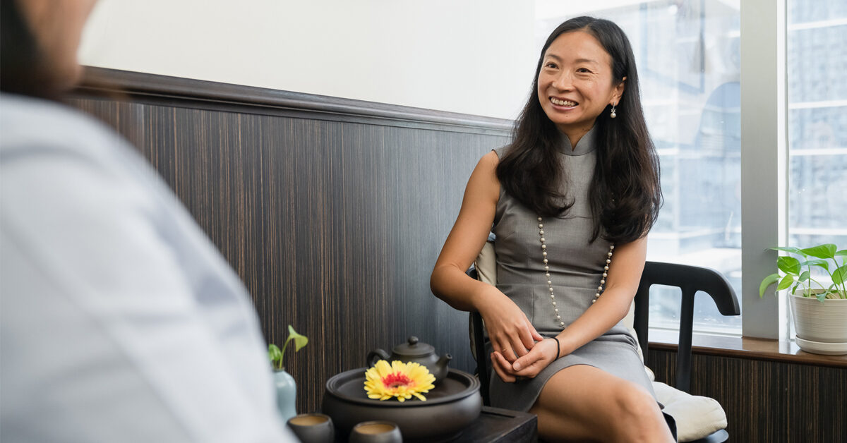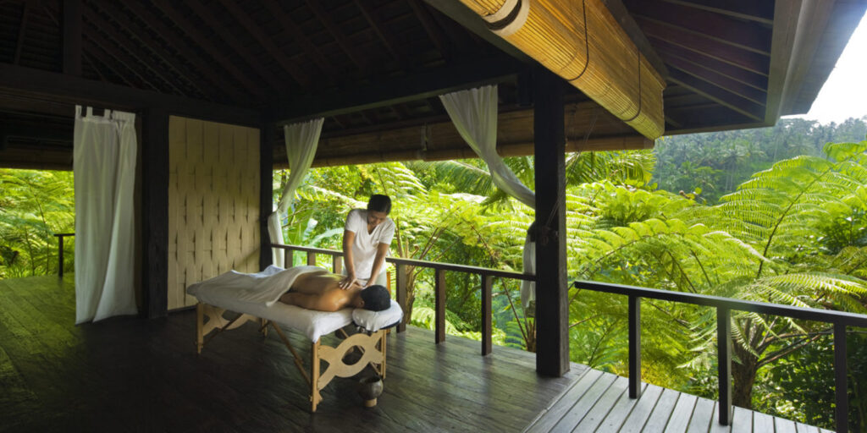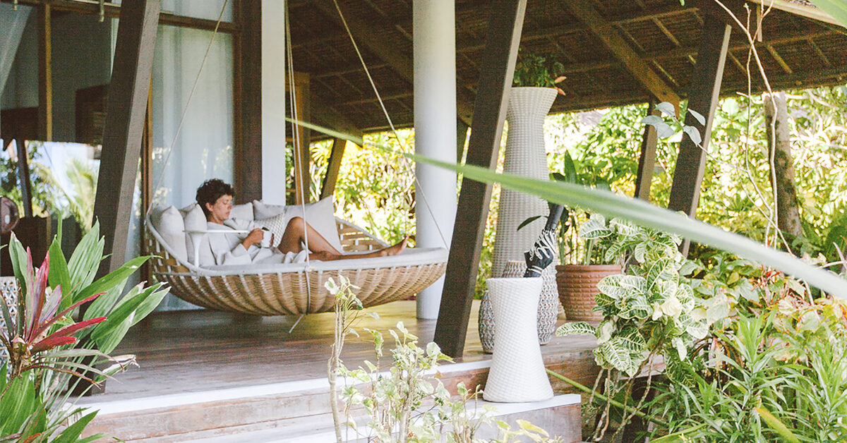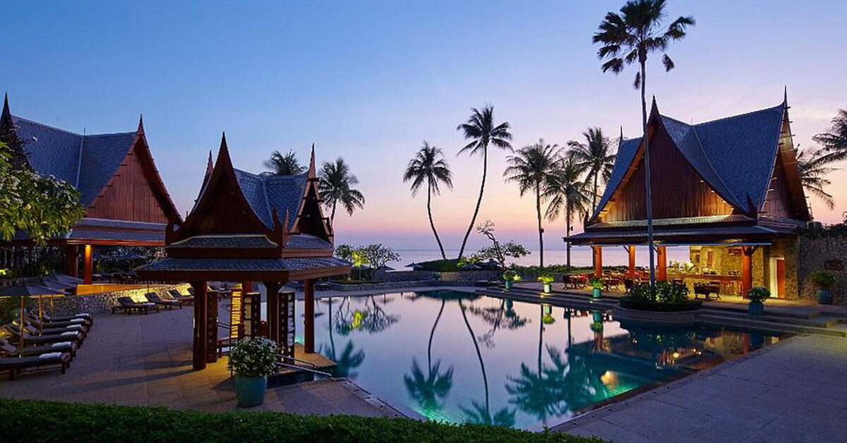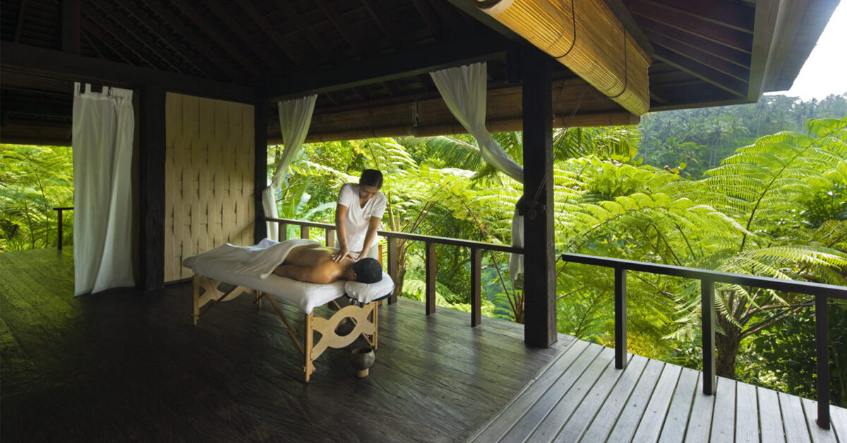Candeo Hotels Kyoto Karasuma Rokkaku Kyu-Banke Residence – Transforming a Kyoto Cultural Property with Modern Design
Candeo Hotels Kyoto Karasuma Rokkaku opened in June 2021. GARDE was involved in the conceptualization, facade, basic planning, basic design, and project supervision.
The main feature of this hotel is that it is a redesign of a traditional Japanese townhouse, the “Former Banke Family Residence,” which is a very valuable registered tangible cultural property of Kyoto City. In particular, the tatami room, which consists of the main room and the next room, has been finished in the sukiya (Japanese traditional tearoom) style, with bark surface pillars and screens. In addition, the main room has a floor, shelves, and a hirashoin (non-projecting study window), and the shelves are decorated with ink paintings by artist Ike no Taiga. In order to maximize the charm of the house, the tatami mats in the reception room, lounge, and bar have been retained, and the original courtyard has been preserved so that visitors can enjoy the Kyoto townhouse style, while relaxing from the reception room on the first floor.
The combination of Kyoto’s traditional architecture and culture with modern technology and techniques, as well as a wealth of wisdom, has resulted in the creation of a unique Machiya experience in Karasuma, Kyoto. It is a “Cultural Experience Facility” and a “Machiya” that allows guests to experience Kyoto culture as if they were living there.
* What is the Banke Residence?
The Banke family was born in Omihachiman-cho and moved to the present location in 1896, where they have operated a kimono wholesale store for generations. The main building was built in the omoteyazukuri style, with an entrance building connecting the store building and the residential building in the back and is thought to have been in its present form in 1911. Architecturally, the tatami room is particularly noteworthy. The tatami room, which consists of the main room and the next room, is finished in the sukiya (traditional Japanese tearoom) style, with bark surface pillars and screens. The details are elaborate, and the design is excellent. Although the main house has been slightly altered, it retains the atmosphere of a traditional Kyoto townhouse. In addition, there is a tendency for townhouses in Kyoto to renovate only the tatami room during the Meiji and Taisho periods.
The tatami room of this house is one such example, showing the trend of townhouses in modern times.
(Registered in Kyoto City on April 1, 1991.)
(Quoted from the signboard of Kyoto City Historic Site)
【Design】
The hotel consists of three buildings: a reception building, a guest room building, and a public bath. The reception building, which serves as the entrance to the hotel, is a redesign of the former Banke family residence*, is a registered tangible cultural property of Kyoto City. The earthen floor itself has been left as is, creating a space that gives the impression of an alley in Kyoto. In addition to the lounge, a library and bar space have been created to increase your experience, and to make your stay more fulfilling.
●Reception Building
The reception room, bar, and lounge are followed up by the tatami space. In the reception room on the ground floor, the sliding doors are decorated with ink paintings by Ike no Taiga, a literary painter from Kyoto, and an entranceway scented with sandalwood, reminiscent of Japan, creating a relaxing space. In the bar on the second floor, the hanging lights on the street floor seen through the latticed windows create a scene resembling lanterns displayed at a festival, creating the feeling of living in a traditional Japanese townhouse.
The earthen floor, which has existed for ages, has been turned into a dirt floor, creating a space reminiscent of the alleys of Kyoto.
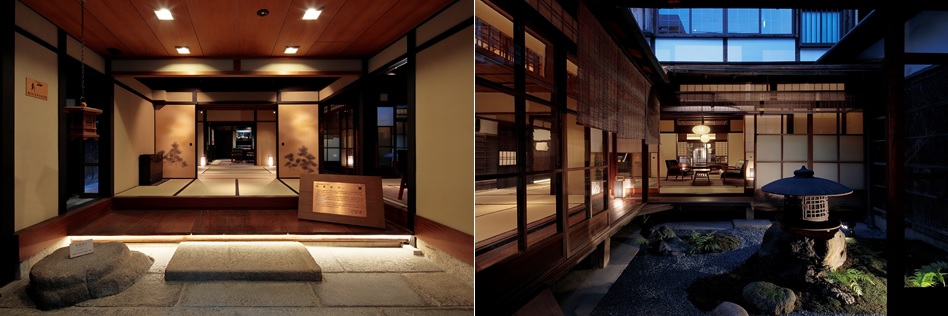
Left: Entrance Right: Tsuboniwa(Inner Garden)
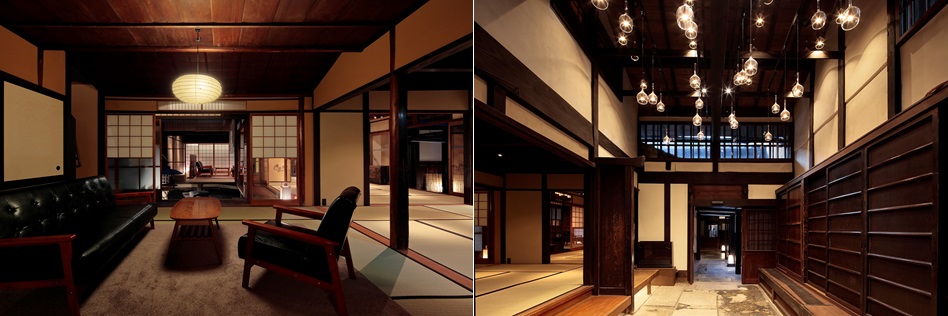
Left: Reception room on the ground floor Right: Tori-Doma (Passageway of Earthen floor)
●Guest Room Building
While utilizing the characteristic straight lines of Japanese architecture, we introduced unexpected Western finishes such as travertine colors and warm pink bronze details in the patterns. By incorporating walnut, we created a space surrounded by a sense of luxury.
The gentle impression of the travertine and the indirect view of the townhouse reflected in the metal parts create a modern design while maintaining a sense of harmony with the historic architecture of the townhouse.

Left: Suite room Right: Twin room
●Public Bath Building

◆About Candeo Hotels Kyoto Karasuma Rokkaku
The 10-story hotel has 106 rooms, including 2 rooms with private spa facilities. The hotel also features the largest bath in the Candeo Hotels chain, which is an outdoor bath with a pleasant breeze blowing through it, allowing guests to bask in the fresh air. The men’s bath has a dry sauna and a water bath, while the women’s bath has a mist sauna, providing a delicate space where you can relax and refresh yourself after a long day of sightseeing in Kyoto.
During the Gion Festival, the busiest time of the year in Kyoto, a jomyoyama float is assembled in front of the hotel. As well as being both functional and well designed, the Candeo Hotels Kyoto Karasuma Rokkaku is an exquisite and unique hotel where you can feel the Gion Festival at its closest.
Facility Overview
– Official name: Candeo Hotels Kyoto Karasuma Rokkaku
– Location: 149 Konyadori, Karasuma Nishiiru, Rokkaku-dori, Nakagyo-ku, Kyoto 604-8064
– Site area: 828.99m2
– Building area (built-up): 619.95m2
– Floor area subject to floor area (all floors): 3302.55m2
– Height: 31.00m, 10 floors above ground
*Only the guest room building and public bath are included.
Scope of Work
Concept planning, facade, basic planning, basic design and project supervision

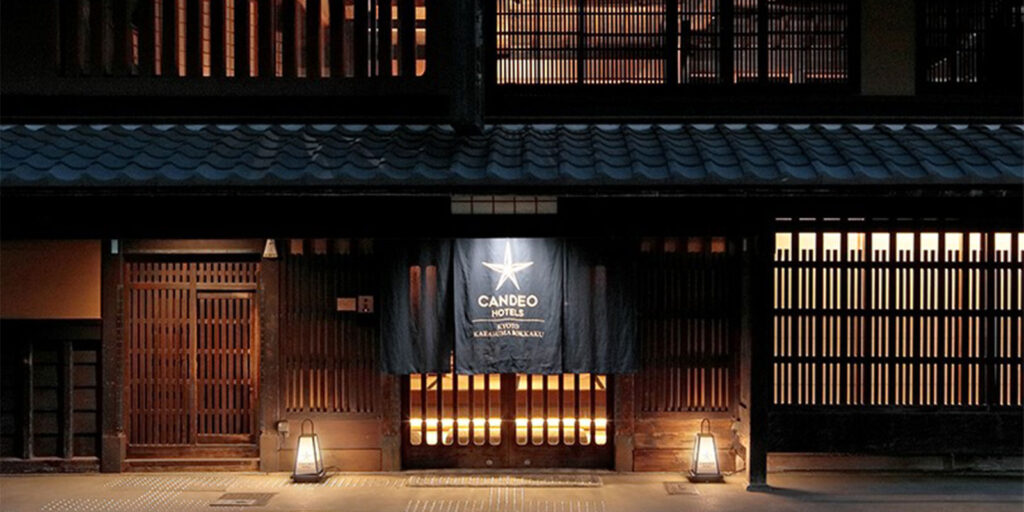
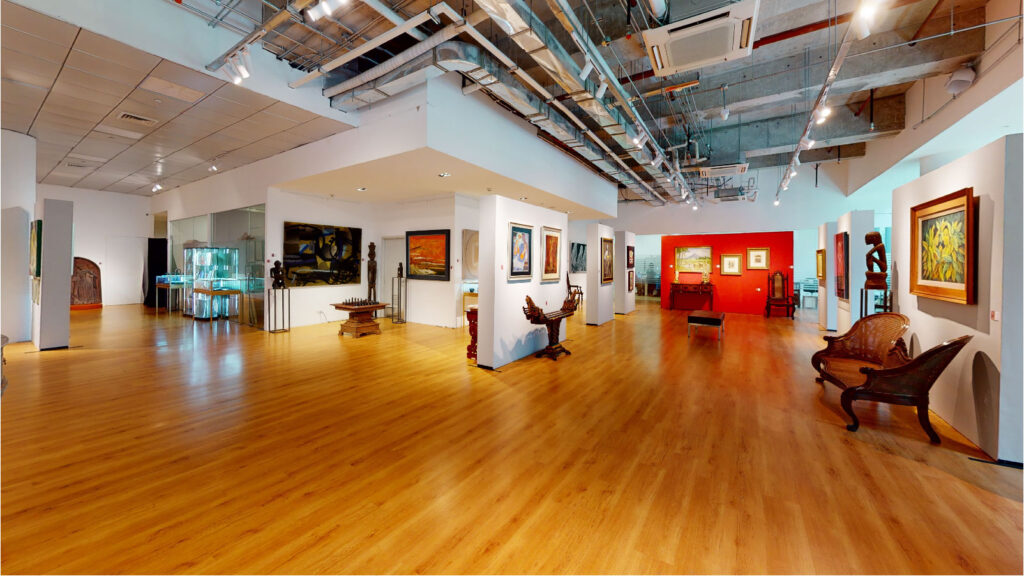
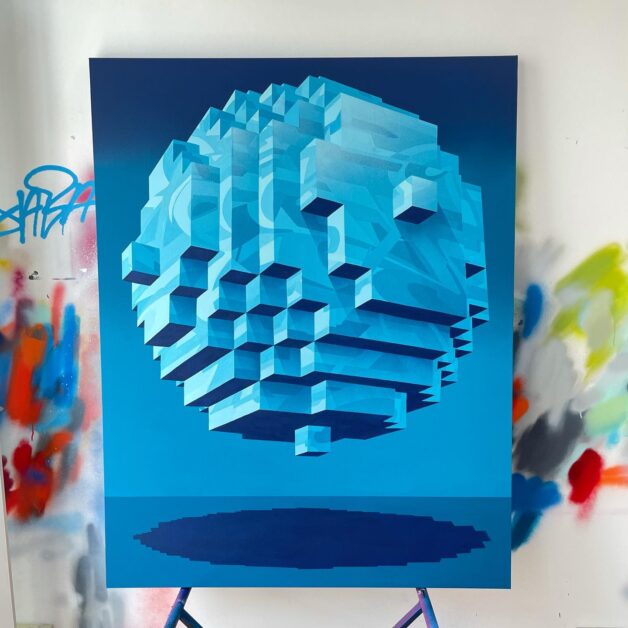 A next-generation gallery in Singapore, dedicated to nurturing the Lion City’s art scene, CUTURI is challenging the conventional dynamics within the art world. The team begins, “Unfettered by conventions of the traditional art gallery model, founder Kevin Troyano Cuturi united his love for art with a disruptive entrepreneurial passion to challenge the norms and bring fresh perspective to invigorate the industry.”
A next-generation gallery in Singapore, dedicated to nurturing the Lion City’s art scene, CUTURI is challenging the conventional dynamics within the art world. The team begins, “Unfettered by conventions of the traditional art gallery model, founder Kevin Troyano Cuturi united his love for art with a disruptive entrepreneurial passion to challenge the norms and bring fresh perspective to invigorate the industry.”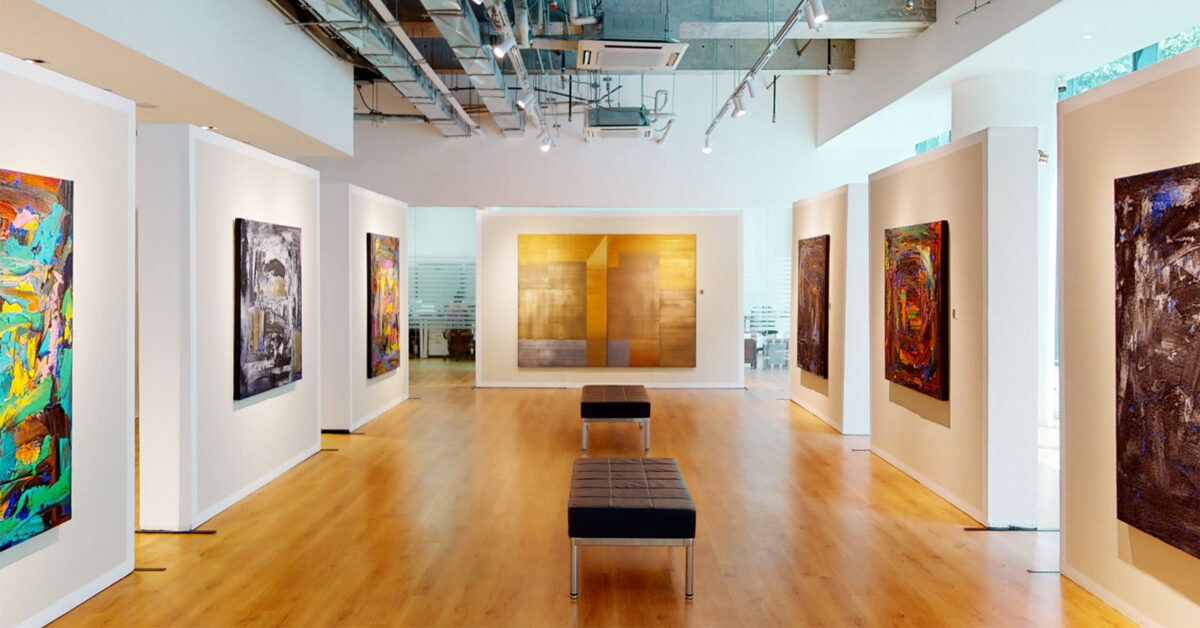
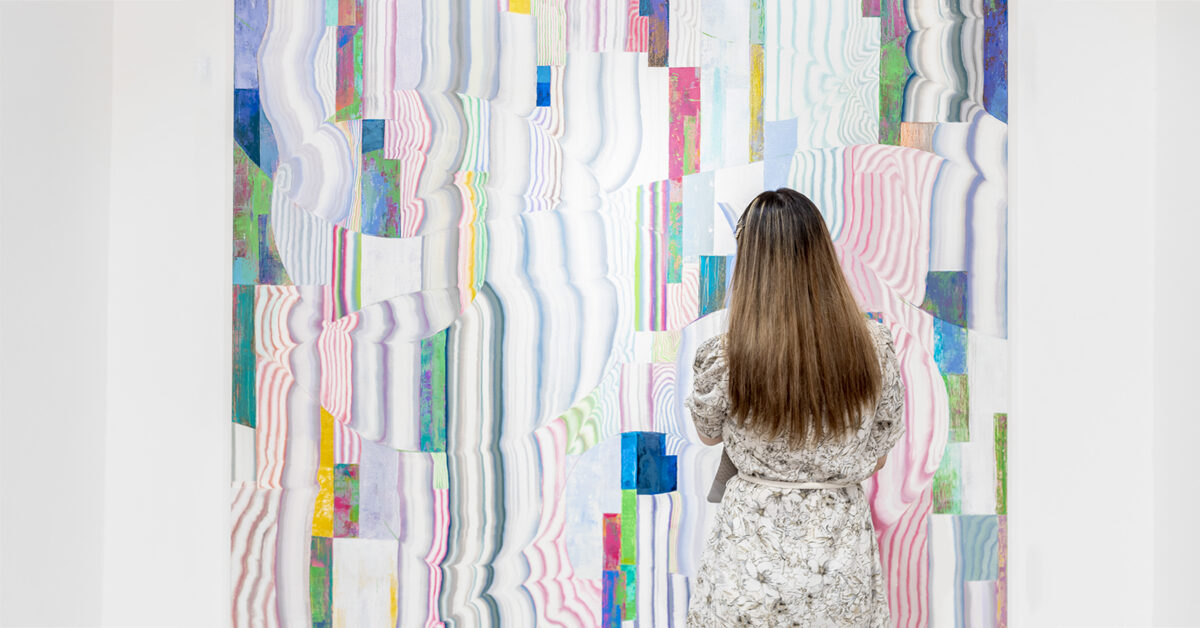
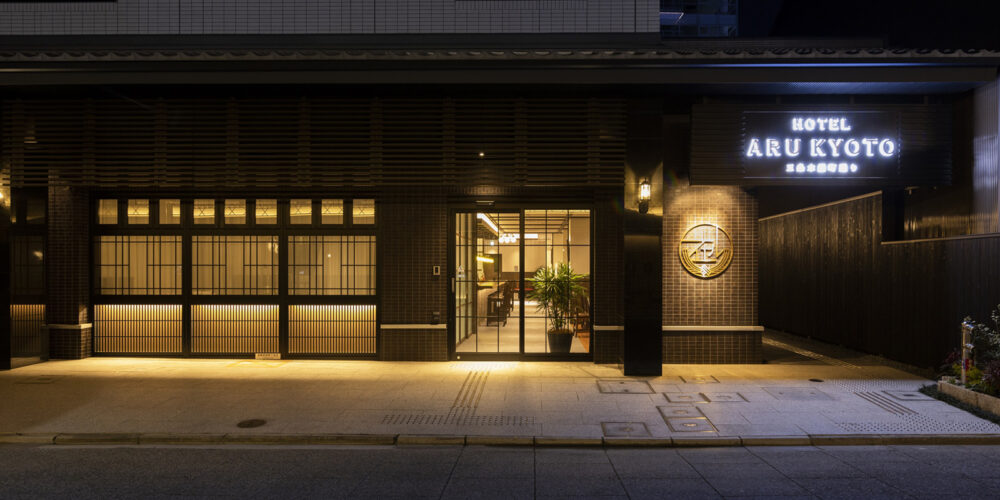
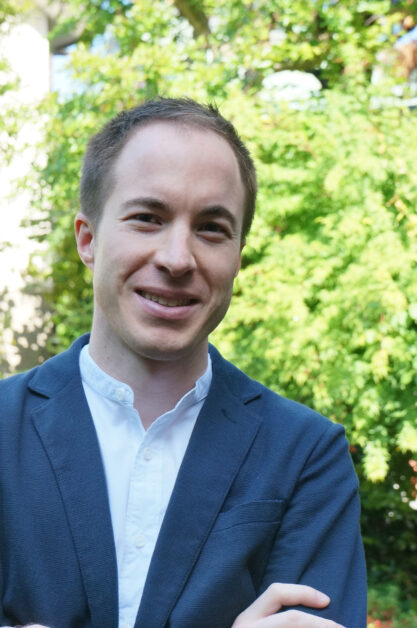 Italian designer Francesco Ristori was in charge of the design of this property. He studied architecture at the University of Florence and continued to work on residential and retail design as well as the restoration of historical buildings in Italy before coming to Japan in 2014, after which he joined Garde.
Italian designer Francesco Ristori was in charge of the design of this property. He studied architecture at the University of Florence and continued to work on residential and retail design as well as the restoration of historical buildings in Italy before coming to Japan in 2014, after which he joined Garde. 