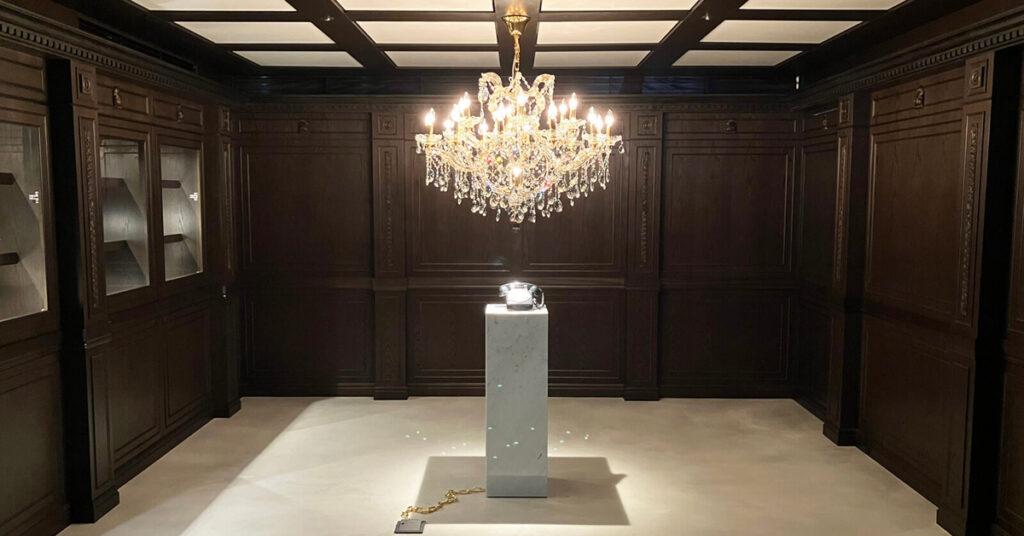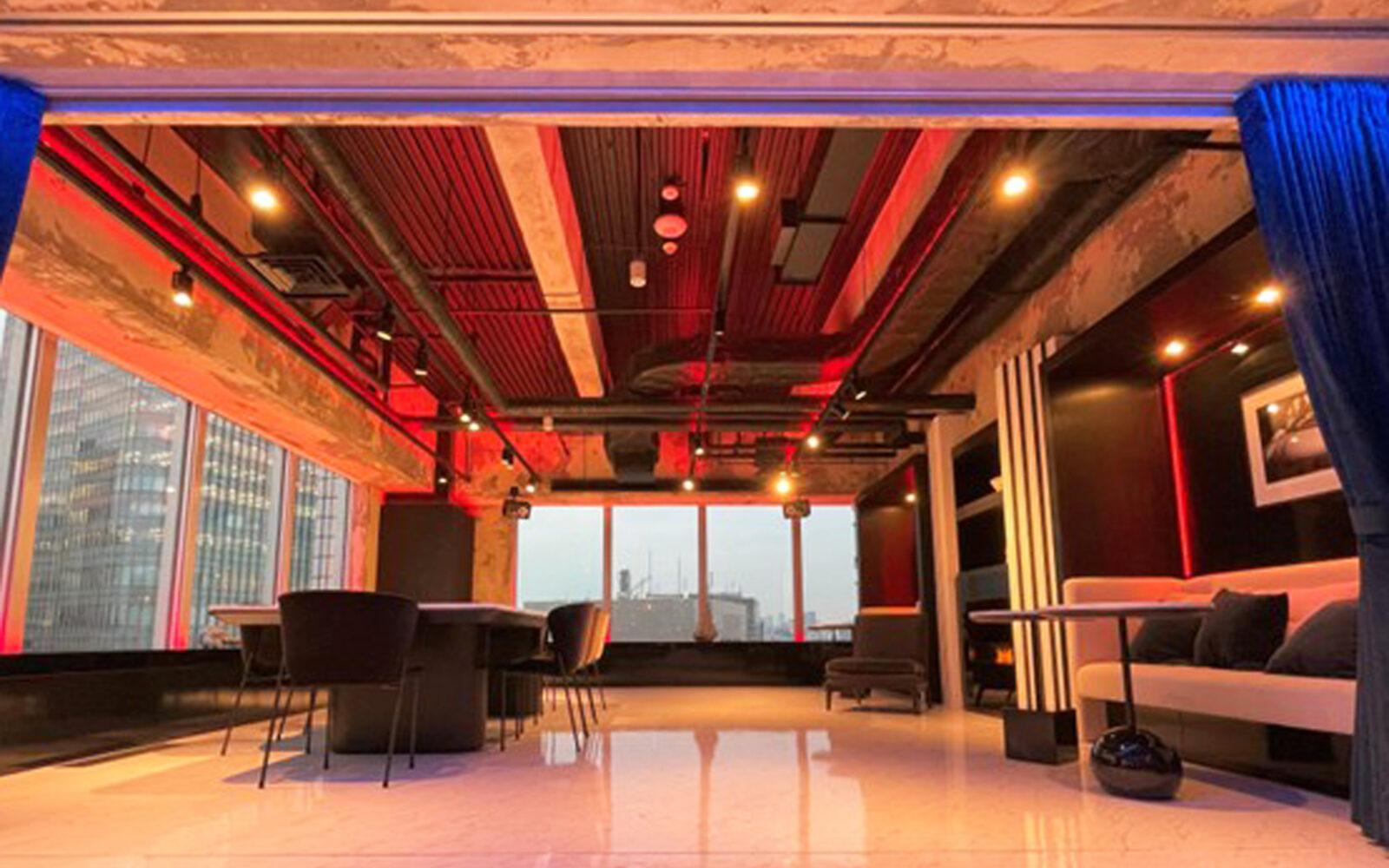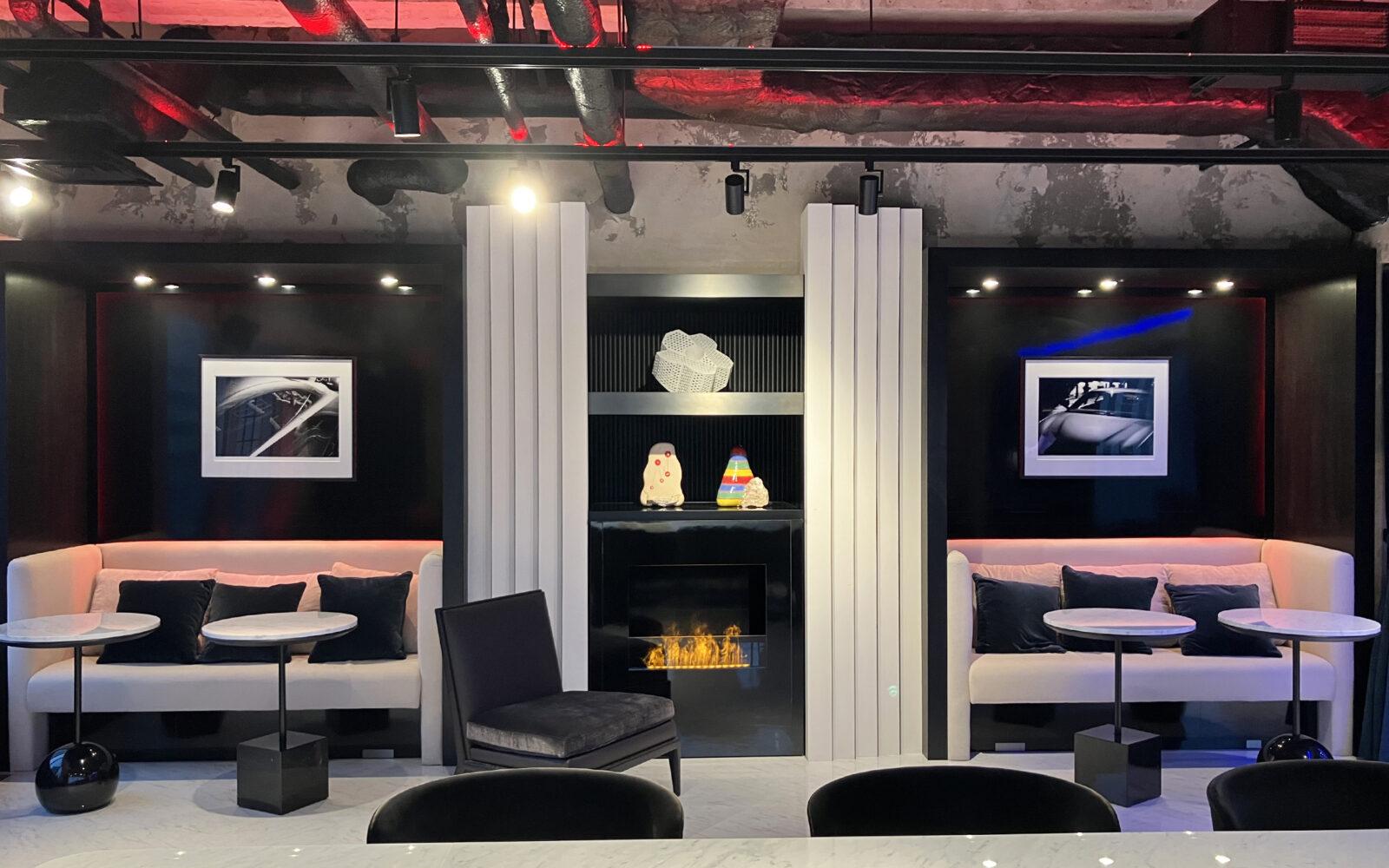Located within a high-rise building in Yurakucho, overlooking Ginza—a special district where tradition and innovation coexist—this office space offers a unique presence. The area is characterized by the elegant Namiki-dori lined with luxury brands, historical department stores, modern commercial facilities, and seasonal landscapes that captivate visitors.
For this project, GARDE was responsible for developing the new design concept, schematic planning, basic design, and design supervision for the PLACE171 office space, which was originally designed by GARDE in 2018.
Reception Area Welcoming Guests with 16 Art Objects
The reception area serves as a crucial space that leaves the first impression on visitors. Here, a total of 16 art objects warmly greet guests. Evoking the atmosphere of a speakeasy, the centerpiece of the space is a chandelier suspended from the ceiling paired with a vintage black telephone, creating a nostalgic ambiance that defines the entire area.
Additionally, the contrast between design elements and lighting creates a dynamic visual experience, naturally guiding visitors further into the space.
Chic and Modern Lounge Spaces
The lounge spaces feature walls that retain the texture of concrete, creating an industrial atmosphere. A sleek bar counter designed with smooth curves and a black base, along with heavy marble-style tables and black chairs, adds a sense of luxury to the space. At the same time, the design accommodates a wide range of scenarios, from casual conversations to formal business interactions.
Additionally, LED line lights installed on the ceiling and walls can be illuminated to create an elegant ambiance with red or blue artificial lighting, offering a distinct atmosphere from the daytime setting. This transformative lighting is expected to inspire new opportunities for communication.
A Fireplace that Brings Warmth and Comfort
The centerpiece of the lounge space is the centrally placed fireplace, which enhances the overall ambiance. Its sleek, black-based design seamlessly complements the chic atmosphere of the space, adding not only aesthetic beauty but also a calming, relaxing effect. This creates a serene environment where visitors can pause and unwind.
The fireplace achieves the visual effect of real flames without using fire, instead utilizing water vapor illuminated by LED lights. This innovative feature allows it to be used year-round, not just during winter, and contributes to maintaining indoor humidity, enhancing comfort throughout all seasons.
A New Office Designed to Foster Community
Representative Mr. Yamamoto and business partner Mr. Yoshikawa of Dual Line shared their vision for the new office as a space where new connections and communities can flourish.
“Since the COVID-19 pandemic, remote communication has become the norm. However, we’ve come to truly appreciate the value of meeting people directly, both inside and outside the company, and the meaningful relationships that arise from those interactions. In this new office, we welcome everyone with a striking entrance and offer a lounge space where conversations unfold while enjoying the sights and sounds of the fireplace. GARDE has designed a space that leaves such a strong impression, it makes people want to return. We look forward to meeting everyone here at the office.”
Their vision highlights the importance of creating an inviting and memorable environment to strengthen both professional and personal connections.
Designer’s Comment
“For this new design, we aimed to create a space that balances functionality with sophistication, allure, and creativity. To ensure the office could adapt its ambiance flexibly according to different occasions, we paid particular attention to the lighting plan, materials, and furniture design. By crafting a design that allows the atmosphere to shift for each scene, we created a space that is not only practical but also offers an emotionally engaging experience.
The ceilings and floors were brought to life with the help of a specialized team, using unique coatings to achieve unparalleled artistry in color and texture.I hope this newly designed office becomes a place that connects people and fosters new encounters and possibilities.”
This comment underscores the thoughtful approach to creating a space that is both functional and inspiring, catering to a variety of needs and experiences.
Designer Profile
Shinichiro Misawa
After graduating from an art university, Shinichiro Misawa joined the Japanese branch of the largest luxury conglomerate in France. Over the course of more than 25 years, he gained extensive experience in spatial design and production for four brands within the group. He later served as the trade marketing manager for a French cosmetics brand before being appointed as the creative director for a domestic fashion brand.
Misawa’s expertise lies in designing and producing spaces, advertisements, and branding strategies for a diverse range of products—from low-cost goods priced in the hundreds of yen to high-end jewelry worth tens of millions of yen.
Since joining GARDE, he has been contributing as the Marketing and PR Director, providing branding and creative solutions not only for the company but also for its clients. His comprehensive approach and wealth of experience continue to deliver innovative and impactful results.
Facility Overview
Name: PLACE171
Location: 15th Floor, Yurakucho Denki Building South Wing, 1-7-1 Yurakucho, Chiyoda-ku, Tokyo
Completion Date: November 2024
Developer: Due Diligence & Deals Co.
GARDE Design Magazine provides project portfolio, trends in architecture, design, and art, and event information.
The project portfolio and the latest information on GARDE are now available on our official website.
>Click here to visit our project portfolio.
>Click here for the latest information on GARDE



